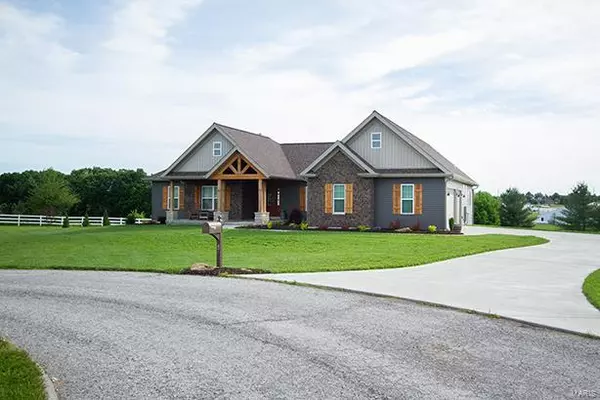For more information regarding the value of a property, please contact us for a free consultation.
47 Stonegate Estates DR Hawk Point, MO 63349
Want to know what your home might be worth? Contact us for a FREE valuation!

Our team is ready to help you sell your home for the highest possible price ASAP
Key Details
Sold Price $587,000
Property Type Single Family Home
Sub Type Single Family Residence
Listing Status Sold
Purchase Type For Sale
Square Footage 3,500 sqft
Price per Sqft $167
Subdivision Stonegate Estates
MLS Listing ID 22035835
Sold Date 08/01/22
Style Ranch,Traditional
Bedrooms 4
Full Baths 4
Half Baths 1
HOA Fees $54/ann
Year Built 2020
Annual Tax Amount $3,757
Lot Size 2.000 Acres
Acres 2.0
Lot Dimensions 2 acres
Property Sub-Type Single Family Residence
Property Description
Beautiful 2 yr old Home on 2 acres in gated community complete with a finished walkout LL. Possible 5th bdrm in the lower level. Home office complete with FIBER OPTIC INTERNET-Whole home network ready & smart home technology, digital lighting control, take a look at feature sheet attached in mls. From the moment you enter the cedar atrium front porch you will be Wowed! Geothermal HVAC saves on utility costs-large open vaulted plan with gourmet kitchen featuring oversized granite center island/breakfast bar, walk in pantry, & custom soft close cabinets, brick backsplash & more! High eff. w/b fireplace insert in great rm-upgraded flooring-split bdrm floor plan with master suite featuring coffered ceilings & luxury bath with dual sinks, w/i shower & soaking tub-finished w/o bsmt with 9 ft ceilings, office, rec/fam rm plus kitchen area with sink & a full bath-Trex deck & more! Yard is big enough for lots of outside activities-cul de sac lot
Location
State MO
County Lincoln
Area 458 - Troy R-3
Rooms
Basement 9 ft + Pour, Bathroom, Full, Partially Finished, Sleeping Area, Sump Pump, Walk-Out Access
Main Level Bedrooms 4
Interior
Interior Features High Speed Internet, Double Vanity, Tub, Breakfast Bar, Kitchen Island, Eat-in Kitchen, Granite Counters, Walk-In Pantry, Entrance Foyer, High Ceilings, Coffered Ceiling(s), Open Floorplan, Vaulted Ceiling(s), Kitchen/Dining Room Combo, Walk-In Closet(s), Bar
Heating Electric, Forced Air, Geothermal
Cooling Ceiling Fan(s), Geothermal
Flooring Carpet
Fireplaces Number 1
Fireplaces Type Great Room, Recreation Room, Wood Burning
Fireplace Y
Appliance Electric Water Heater, Dishwasher, Disposal, Electric Range, Electric Oven, Refrigerator
Laundry Main Level
Exterior
Parking Features true
Garage Spaces 3.0
View Y/N No
Building
Lot Description Adjoins Open Ground, Cul-De-Sac, Level
Story 1
Sewer Septic Tank
Water Shared Well, Well
Level or Stories One
Structure Type Stone Veneer,Brick Veneer,Vinyl Siding
Schools
Elementary Schools Hawk Point Elem.
Middle Schools Troy Middle
High Schools Troy Buchanan High
School District Troy R-Iii
Others
HOA Fee Include Other
Ownership Private
Acceptable Financing Cash, Conventional, FHA, Other, VA Loan
Listing Terms Cash, Conventional, FHA, Other, VA Loan
Special Listing Condition Standard
Read Less
Bought with KevinBRobben
GET MORE INFORMATION




