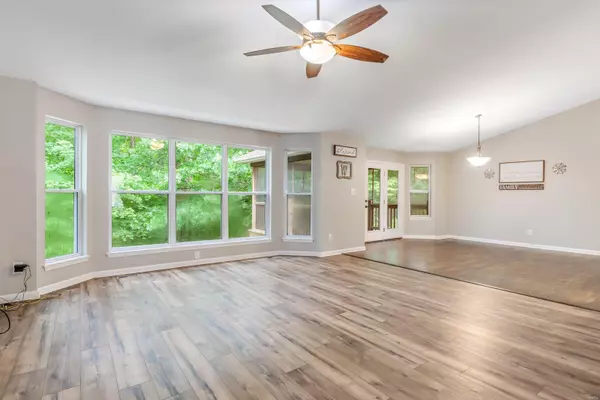For more information regarding the value of a property, please contact us for a free consultation.
1829 Eagle Crest Barnhart, MO 63012
Want to know what your home might be worth? Contact us for a FREE valuation!

Our team is ready to help you sell your home for the highest possible price ASAP
Key Details
Sold Price $360,000
Property Type Single Family Home
Sub Type Single Family Residence
Listing Status Sold
Purchase Type For Sale
Square Footage 1,894 sqft
Price per Sqft $190
Subdivision Hunters Glen 01
MLS Listing ID 22050169
Sold Date 09/29/22
Style Traditional,Ranch
Bedrooms 6
Full Baths 3
Year Built 2005
Annual Tax Amount $3,468
Lot Size 0.310 Acres
Acres 0.31
Lot Dimensions .31
Property Sub-Type Single Family Residence
Property Description
An open floor plan greets you with room for everyone is found in this 6 bedroom and 3 bathroom home. The spacious kitchen with granite counter tops and stainless appliances will help as you prepare meals for your family. Laundry will be easily accomplished in the large main floor utility room. Wood floors lead you into the living areas and to the bedrooms. Enter the primary bedroom through double doors with a tray ceiling. Your ensuite bath contains a jetted tub, separate shower and a large, walk-in closet. The finished, walk-out basement will become the family's favorite spot. You'll enjoy the wooded view from the screened deck on the main level and walk-out on the lower level. The refrigerator and the washer & dryer are staying as well as the refrigerator in the family room. Relocation addendums will be required.
Location
State MO
County Jefferson
Area 398 - Herculaneum
Rooms
Basement Bathroom, Full, Walk-Out Access
Main Level Bedrooms 4
Interior
Interior Features High Speed Internet, Separate Shower, Separate Dining, Center Hall Floorplan, Open Floorplan, Vaulted Ceiling(s), Breakfast Room, Kitchen Island, Custom Cabinetry, Granite Counters
Heating Forced Air, Natural Gas
Cooling Ceiling Fan(s), Central Air, Electric
Flooring Carpet, Hardwood
Fireplaces Number 1
Fireplaces Type Dining Room, Living Room, Recreation Room
Fireplace Y
Appliance Gas Water Heater, Dishwasher, Dryer, Microwave, Gas Range, Gas Oven, Refrigerator, Stainless Steel Appliance(s), Washer
Laundry Main Level
Exterior
Parking Features true
Garage Spaces 3.0
Utilities Available Natural Gas Available
View Y/N No
Building
Story 1
Sewer Public Sewer
Water Public
Level or Stories One
Structure Type Stone Veneer,Brick Veneer,Vinyl Siding
Schools
Elementary Schools Pevely Elem.
Middle Schools Senn-Thomas Middle
High Schools Herculaneum High
School District Dunklin R-V
Others
Ownership Private
Acceptable Financing Cash, Conventional, FHA, VA Loan
Listing Terms Cash, Conventional, FHA, VA Loan
Special Listing Condition Standard
Read Less
Bought with KaraBlair
GET MORE INFORMATION




