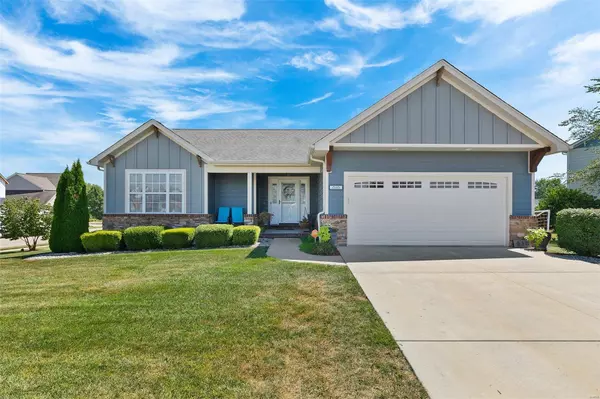For more information regarding the value of a property, please contact us for a free consultation.
816 Hawkridge Run Shiloh, IL 62221
Want to know what your home might be worth? Contact us for a FREE valuation!

Our team is ready to help you sell your home for the highest possible price ASAP
Key Details
Sold Price $350,000
Property Type Single Family Home
Sub Type Single Family Residence
Listing Status Sold
Purchase Type For Sale
Square Footage 2,881 sqft
Price per Sqft $121
Subdivision Greystone Estates
MLS Listing ID 22057300
Sold Date 11/15/22
Style Traditional,Ranch
Bedrooms 4
Full Baths 3
HOA Fees $37/ann
Year Built 2011
Annual Tax Amount $4,193
Lot Size 0.290 Acres
Acres 0.29
Lot Dimensions 128x114x80x138
Property Sub-Type Single Family Residence
Property Description
This meticulously curated property offers a well thought-out floor plan from the spacious entry with gleaming hardwood floors through to the great room with vaulted ceiling, gas fireplace which sets a comfortable mood while adjacent to the efficiently designed kitchen with granite countertops, stainless appliances and breakfast/dining area. The spacious principal suite is enhanced by the in-suite bath with separate tub/shower, double vanity and 2 walk-in closets. There are 2 additional bedrooms, guest bath and laundry on the main floor. The LL boasts a rec. room, media room with a wall which has the look of quarried limestone designed to emulate rural 19th century American architecture. Just off the media room is the 4th bedroom with walk-in closet and the 3rd bath. The covered patio perfect for out-door dining overlooks the beautifully landscaped yard. The home was resided in 2021 with Hardy Cement siding and garage door replaced in 2020. Subdivision has a community pool.
Location
State IL
County St. Clair
Rooms
Basement 8 ft + Pour, Bathroom, Egress Window, Full, Partially Finished, Sleeping Area, Walk-Up Access
Main Level Bedrooms 3
Interior
Interior Features Entrance Foyer, Kitchen/Dining Room Combo, Double Vanity, Tub, Center Hall Floorplan, Coffered Ceiling(s), Vaulted Ceiling(s), Walk-In Closet(s), Kitchen Island, Custom Cabinetry, Granite Counters, Pantry
Heating Forced Air, Natural Gas
Cooling Central Air, Electric
Flooring Carpet, Hardwood
Fireplaces Number 1
Fireplaces Type Recreation Room, Great Room
Fireplace Y
Appliance Dishwasher, Disposal, Electric Cooktop, Microwave, Electric Range, Electric Oven, Refrigerator, Stainless Steel Appliance(s), Gas Water Heater
Exterior
Parking Features true
Garage Spaces 2.0
Utilities Available Natural Gas Available
View Y/N No
Building
Lot Description Corner Lot, Level
Story 1
Builder Name Homes By Design
Sewer Public Sewer
Water Public
Level or Stories One
Structure Type Fiber Cement
Schools
Elementary Schools Whiteside Dist 115
Middle Schools Whiteside Dist 115
High Schools Belleville High School-East
School District Whiteside Dist 115
Others
HOA Fee Include Other
Ownership Private
Acceptable Financing Cash, Conventional, FHA, VA Loan
Listing Terms Cash, Conventional, FHA, VA Loan
Special Listing Condition Standard
Read Less
Bought with ToniLucas
GET MORE INFORMATION




