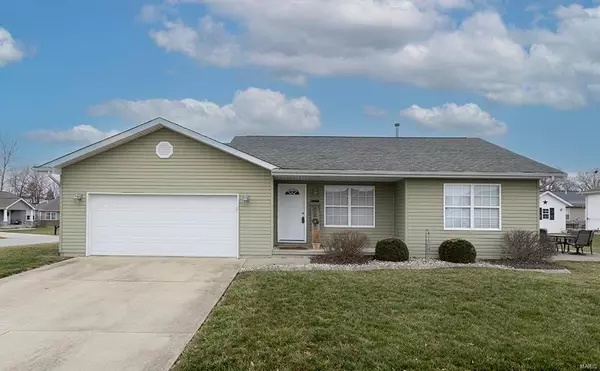For more information regarding the value of a property, please contact us for a free consultation.
166 Bradford DR Aviston, IL 62216
Want to know what your home might be worth? Contact us for a FREE valuation!

Our team is ready to help you sell your home for the highest possible price ASAP
Key Details
Sold Price $180,100
Property Type Single Family Home
Sub Type Villa
Listing Status Sold
Purchase Type For Sale
Square Footage 1,804 sqft
Price per Sqft $99
Subdivision East Brook Estates
MLS Listing ID 23004009
Sold Date 03/31/23
Style Traditional
Bedrooms 2
Full Baths 2
Year Built 2007
Annual Tax Amount $2,523
Lot Size 6,970 Sqft
Acres 0.16
Lot Dimensions .160
Property Sub-Type Villa
Property Description
Lots of space with little maintenance! This attractive corner lot villa is sure to please. It's wrapped in vinyl siding and has both a covered front porch and large concrete patio (2012). Attached 2 car garage comes with heavy wood shelving and a workbench. Living Room has vaulted ceiling, open staircase to the finished basement, and is open to the spacious dining area. In 2011 the kitchen was remodeled with Maplewood cabinets with a toasted almond finish and stainless appliances giving it a bright and airy feel. Convenient main floor laundry. In 2017 most of the main floor flooring was upgraded to hickory engineered wood. In 2015 the main floor bath was remodeled and includes a large custom tile shower with non-skid floor and a bench seat. Solid surface counter on the vanity was added, as well. Lower level bath has a tub/shower combo. Lower level, also, has recreation space, family room, a large office, & an egress window. Don't delay in seeing this one. Call today!
Location
State IL
County Clinton
Rooms
Basement Bathroom, Egress Window, Full, Partially Finished, Concrete, Sump Pump, Storage Space
Main Level Bedrooms 2
Interior
Interior Features Cathedral Ceiling(s), Open Floorplan, Walk-In Closet(s), Kitchen/Dining Room Combo
Heating Natural Gas, Forced Air
Cooling Central Air, Electric
Flooring Carpet
Fireplaces Type None, Recreation Room
Fireplace Y
Appliance Dishwasher, Disposal, Microwave, Gas Range, Gas Oven, Refrigerator, Stainless Steel Appliance(s), Gas Water Heater
Laundry Main Level
Exterior
Parking Features true
Garage Spaces 2.0
Utilities Available Underground Utilities
View Y/N No
Building
Lot Description Corner Lot, Level
Story 1
Sewer Public Sewer
Water Public
Level or Stories One
Structure Type Vinyl Siding
Schools
Elementary Schools Aviston Dist 21
Middle Schools Aviston Dist 21
High Schools Breese
School District Aviston Dist 21
Others
Ownership Private
Acceptable Financing Cash, Conventional, FHA, USDA, VA Loan
Listing Terms Cash, Conventional, FHA, USDA, VA Loan
Special Listing Condition Standard
Read Less
Bought with ChadCSellers
GET MORE INFORMATION




