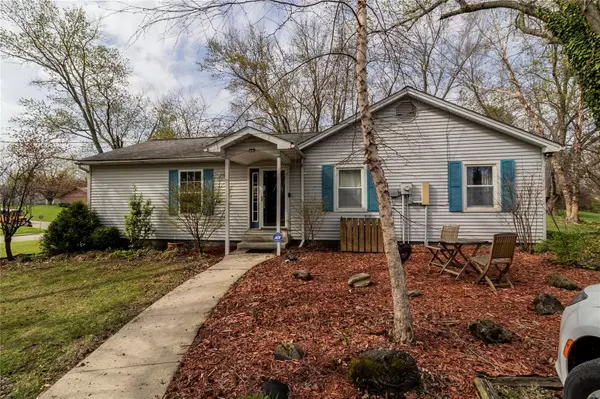For more information regarding the value of a property, please contact us for a free consultation.
2806 Keebler RD Maryville, IL 62062
Want to know what your home might be worth? Contact us for a FREE valuation!

Our team is ready to help you sell your home for the highest possible price ASAP
Key Details
Sold Price $250,000
Property Type Single Family Home
Sub Type Single Family Residence
Listing Status Sold
Purchase Type For Sale
Square Footage 2,877 sqft
Price per Sqft $86
Subdivision Not In A Subdivision
MLS Listing ID 22022316
Sold Date 05/23/22
Style Traditional,Ranch
Bedrooms 4
Full Baths 2
Year Built 1957
Annual Tax Amount $4,205
Lot Size 1.000 Acres
Acres 1.0
Lot Dimensions 165 x 264
Property Sub-Type Single Family Residence
Property Description
MOTIVATED SELLER! Price Drop! Country living, close to town! Over 2,700 Sq ft on one level! Your going to love the country setting of this ranch style home on 1 beautiful acre! Step into the extra, extra large living room w/vaulted ceilings and custom made valances, plus a wood burning fireplace for those cozy winter nights! You'll then enter into the kitchen & small dining area with 2 pantries, granite counter tops and all stainless steel appliances that stay! This home features 3 bedrooms on one side of the home with the fully remodeled master bedroom with an on suite bathroom that include his and her sinks, separate shower and bath tub with all modern day touches. Recently updated laundry room directly off the master suite, how convenient!
Can't forget to add the bonus room that can be used for just about anything you desire! This home has had septic flushed 2022, HVAC recently inspected 2022, Radon Mitigation System 2013. Sellers providing Cinch Home Warranty at closing.
Location
State IL
County Madison
Rooms
Basement Crawl Space
Main Level Bedrooms 4
Interior
Interior Features Eat-in Kitchen, Granite Counters, Pantry, High Ceilings, Vaulted Ceiling(s), Double Vanity, Tub
Heating Forced Air, Natural Gas
Cooling Ceiling Fan(s), Central Air, Electric
Flooring Carpet, Hardwood
Fireplaces Number 1
Fireplaces Type Wood Burning, Living Room
Fireplace Y
Appliance Gas Water Heater, Dishwasher, Disposal, Microwave, Electric Range, Electric Oven, Refrigerator, Washer
Exterior
Parking Features true
Garage Spaces 2.0
View Y/N No
Building
Lot Description Near Public Transit
Story 1
Sewer Septic Tank
Water Public
Level or Stories One
Structure Type Vinyl Siding
Schools
Elementary Schools Collinsville Dist 10
Middle Schools Collinsville Dist 10
High Schools Collinsville
School District Collinsville Dist 10
Others
Ownership Private
Acceptable Financing Cash, Conventional, FHA, VA Loan
Listing Terms Cash, Conventional, FHA, VA Loan
Special Listing Condition Standard
Read Less
Bought with LindseyKDavis
GET MORE INFORMATION




