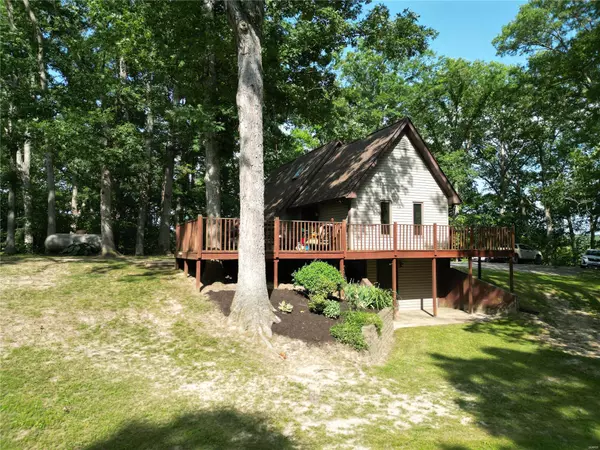For more information regarding the value of a property, please contact us for a free consultation.
815 Red Ball TRL Coffeen, IL 62017
Want to know what your home might be worth? Contact us for a FREE valuation!

Our team is ready to help you sell your home for the highest possible price ASAP
Key Details
Sold Price $170,000
Property Type Single Family Home
Sub Type Single Family Residence
Listing Status Sold
Purchase Type For Sale
Square Footage 1,400 sqft
Price per Sqft $121
Subdivision Lakeview Sub Div
MLS Listing ID 24032178
Sold Date 06/28/24
Style A-Frame,Rustic
Bedrooms 3
Full Baths 2
Year Built 1985
Annual Tax Amount $2,281
Lot Size 1.044 Acres
Acres 1.044
Lot Dimensions 1.04 ac
Property Sub-Type Single Family Residence
Property Description
Welcome to this charming A-Frame home nestled on 1.04 +/- acres of serene, wooded countryside near Coffeen Lake. Located on Red Ball Trail and within the Hillsboro School District, this property offers exceptional privacy and a picturesque setting.
Perfect for entertaining, the home features a spacious wrap-around wood deck and a covered patio off the walk-out basement, providing ample outdoor space for gatherings and relaxation.
This inviting home has 3 bedrooms, 2 bathrooms, and approximately 1,400 sq ft of living space. The partial walk-out basement offers great potential and could easily be finished to add another bedroom, office, or family room.
The home has seen many recent updates, including a new roof in 2022 and new flooring installed within the past year. The bathroom is currently being remodeled and will soon be completed. Tastefully decorated and in move-in condition, this secluded country home will not last long!
Location
State IL
County Montgomery
Rooms
Basement Crawl Space, Partial, Concrete, Walk-Out Access
Main Level Bedrooms 1
Interior
Interior Features Breakfast Bar, Kitchen/Dining Room Combo
Heating Propane, Forced Air
Cooling Central Air, Electric
Fireplaces Type None
Fireplace Y
Appliance Electric Range, Electric Oven, Refrigerator, Propane Water Heater
Exterior
Parking Features false
View Y/N No
Building
Lot Description Adjoins Wooded Area, Wooded
Story 1.5
Sewer Septic Tank
Water Public
Level or Stories One and One Half
Structure Type Vinyl Siding
Schools
Elementary Schools Hillsboro Dist 3
Middle Schools Hillsboro Dist 3
High Schools Hillsboro Community High Schoo
School District Hillsboro Dist 3
Others
Ownership Private
Acceptable Financing Cash, Conventional, FHA, USDA, VA Loan
Listing Terms Cash, Conventional, FHA, USDA, VA Loan
Special Listing Condition Standard
Read Less
Bought with EmilyAOdle
GET MORE INFORMATION




