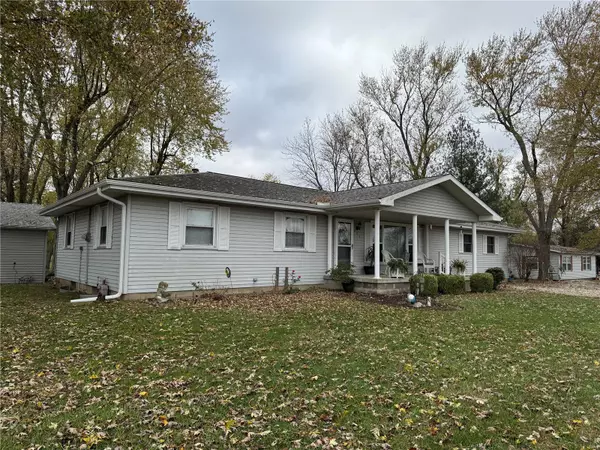For more information regarding the value of a property, please contact us for a free consultation.
404 E Main ST Coffeen, IL 62017
Want to know what your home might be worth? Contact us for a FREE valuation!

Our team is ready to help you sell your home for the highest possible price ASAP
Key Details
Sold Price $178,000
Property Type Single Family Home
Sub Type Single Family Residence
Listing Status Sold
Purchase Type For Sale
Square Footage 2,136 sqft
Price per Sqft $83
Subdivision Not In A Subdivision
MLS Listing ID 24069496
Sold Date 02/27/25
Style Other,Ranch
Bedrooms 4
Full Baths 2
Year Built 1966
Annual Tax Amount $2,597
Lot Size 0.630 Acres
Acres 0.63
Lot Dimensions .63 ac
Property Sub-Type Single Family Residence
Property Description
Charming four bedroom, two bath, spacious ranch style home situated on a little over half an acre at the edge of town. This home offers a large living area with hardwood flooring and an inviting sunroom that serves as a great bonus space. There is an oversized, private bedroom with outside entrance and bath that functions as a master or for an individual requiring their own living quarters. The unfinished basement has an additional bath. The detached garage has ample space to include a workshop or storage area. Updates include HVAC in 2016, water heater 2021, roof 2007, roof on garage 2024. Gutter guards and downspouts were added in 2023. Additional parcel lot 17-35-477-007 included in sale. Don't miss out on this wonderful opportunity to own a home with so much to offer! Additional Rooms: Sun Room
Location
State IL
County Montgomery
Rooms
Basement 8 ft + Pour, Bathroom, Block, Unfinished
Main Level Bedrooms 4
Interior
Interior Features Kitchen/Dining Room Combo, Eat-in Kitchen, Shower
Heating Forced Air, Natural Gas
Cooling Central Air, Electric
Flooring Hardwood
Fireplaces Type None
Fireplace Y
Appliance Dishwasher, Microwave, Electric Range, Electric Oven, Gas Water Heater
Exterior
Parking Features true
Garage Spaces 2.0
View Y/N No
Building
Lot Description Adjoins Wooded Area, Level
Story 1
Sewer Public Sewer
Water Public
Level or Stories One
Structure Type Vinyl Siding
Schools
Elementary Schools Hillsboro Dist 3
Middle Schools Hillsboro Dist 3
High Schools Hillsboro Community High Schoo
School District Hillsboro Dist 3
Others
Ownership Private
Acceptable Financing Cash, Conventional, FHA, USDA, VA Loan
Listing Terms Cash, Conventional, FHA, USDA, VA Loan
Special Listing Condition Standard
Read Less
Bought with LisaLMiller
GET MORE INFORMATION




