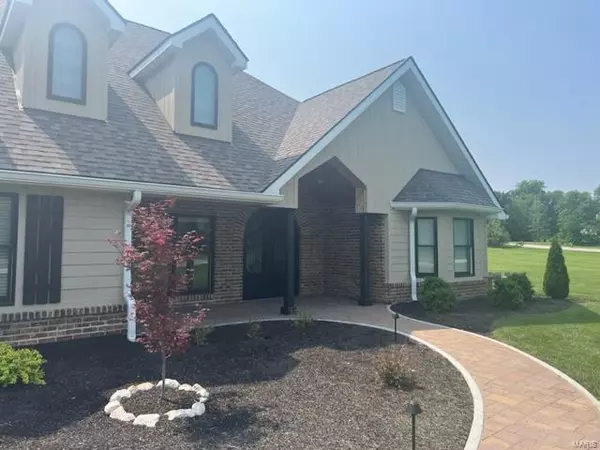For more information regarding the value of a property, please contact us for a free consultation.
130 Summers DR Hawk Point, MO 63349
Want to know what your home might be worth? Contact us for a FREE valuation!

Our team is ready to help you sell your home for the highest possible price ASAP
Key Details
Sold Price $525,000
Property Type Single Family Home
Sub Type Single Family Residence
Listing Status Sold
Purchase Type For Sale
Square Footage 2,177 sqft
Price per Sqft $241
Subdivision Summers Crossing
MLS Listing ID 23028409
Sold Date 09/29/23
Style Ranch,Other
Bedrooms 3
Full Baths 3
HOA Fees $51/ann
Year Built 2021
Annual Tax Amount $3,889
Lot Size 3.000 Acres
Acres 3.0
Lot Dimensions irr
Property Sub-Type Single Family Residence
Property Description
A peaceful setting you will never want to leave! This stunning custom built home with 3 beds, 3 baths, 1200 sqft garage on 3 acres is a must see! Beautiful landscaping & pavers line the walkway leading to the gorgeous arched front doors. The warm inviting entryway with 10ft ceilings covered by wood planks leads to office space & a magnificent living room where you can spend watching the wildlife in your own backyard while enjoying the cozy wood burning fireplace. Kitchen with custom soft close walnut cabinets, granite counters and GE stainless appliances, open to the dining & living room, making your home the perfect place for gatherings. Divided floorplan gives each bedroom their own privacy and nearby bathroom for each as well. Master walk in shower, crown moulding throughout, geo-thermal heating/cooling, 8ft tall garage doors, Anderson Windows, 100 gallon water heaters, water softener and filtration system, unfinished loft/bonus room & much more. Up to 3 horses allowed!
Location
State MO
County Lincoln
Area 458 - Troy R-3
Rooms
Basement None
Main Level Bedrooms 3
Interior
Interior Features Shower, Bookcases, Open Floorplan, Special Millwork, High Ceilings, Walk-In Closet(s), Breakfast Bar, Kitchen Island, Custom Cabinetry, Eat-in Kitchen, Granite Counters
Heating Electric, Forced Air, Geothermal
Cooling Ceiling Fan(s), Central Air, Electric, Geothermal
Flooring Hardwood
Fireplaces Number 1
Fireplaces Type Wood Burning, Living Room
Fireplace Y
Appliance Water Softener Rented, Humidifier, Dishwasher, Disposal, Microwave, Gas Range, Gas Oven, Refrigerator, Stainless Steel Appliance(s), Water Softener, Electric Water Heater
Exterior
Parking Features true
Garage Spaces 3.0
View Y/N No
Building
Lot Description Adjoins Wooded Area, Level
Story 1
Sewer Septic Tank, Lift System
Water Well
Level or Stories One
Structure Type Brick,Other
Schools
Elementary Schools Hawk Point Elem.
Middle Schools Troy Middle
High Schools Troy Buchanan High
School District Troy R-Iii
Others
HOA Fee Include Other
Ownership Private
Acceptable Financing Cash, Conventional, FHA, USDA, VA Loan
Listing Terms Cash, Conventional, FHA, USDA, VA Loan
Special Listing Condition Standard
Read Less
Bought with RobinACrain
GET MORE INFORMATION




