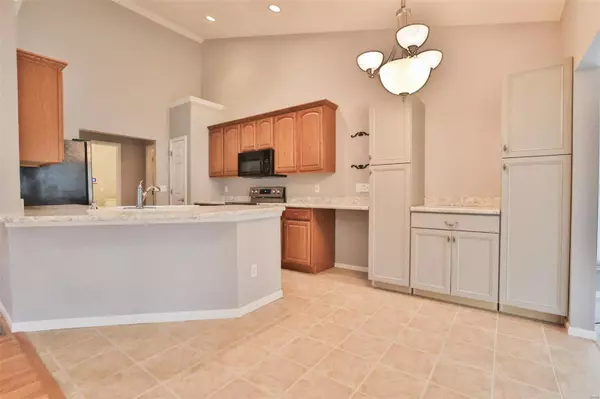For more information regarding the value of a property, please contact us for a free consultation.
169 Summit Ridge Maryville, IL 62062
Want to know what your home might be worth? Contact us for a FREE valuation!

Our team is ready to help you sell your home for the highest possible price ASAP
Key Details
Sold Price $295,000
Property Type Single Family Home
Sub Type Villa
Listing Status Sold
Purchase Type For Sale
Square Footage 3,022 sqft
Price per Sqft $97
Subdivision Villas/Stonebridge Condos Ph 04
MLS Listing ID 23073938
Sold Date 02/01/24
Style Traditional,Ranch/2 story
Bedrooms 3
Full Baths 3
HOA Fees $200
Year Built 2003
Annual Tax Amount $5,667
Lot Size 1.336 Acres
Acres 1.336
Property Sub-Type Villa
Property Description
Ready for immediate move-in at the desirable Villas of Stonebridge! This 3 bed, 3 bath villa is loaded with extras! Fantastic open layout featuring vaulted ceilings. Kitchen boasts a breakfast bar, pantry, and custom cabinetry. The living room offers a large bay window, hardwood floors, and a gas fireplace. Adjacent to the kitchen, find a versatile all-seasons room ideal for a home office. The spacious master bedroom includes another bay window, and the master bath features a double vanity, shower, and walk-in closet. Main floor laundry for convenience. The walkout lower level impresses with a family room, additional fireplace, wet bar, 3rd bed, and a 3rd full bath. Ample storage with two large storage rooms. Enjoy outdoor moments on the lower-level patio. HOA covers landscaping, lawncare, and snow removal. Recent updates include a newer roof and windows. HVAC and water heater replaced in 2023. All appliances included. Property is part of an estate and being sold as-is. Additional Rooms: Sun Room Location: Ground Level
Location
State IL
County Madison
Rooms
Basement Bathroom, Full, Partially Finished, Sleeping Area, Storage Space, Walk-Out Access
Main Level Bedrooms 2
Interior
Interior Features Entrance Foyer, Kitchen/Dining Room Combo, Breakfast Bar, Eat-in Kitchen, Pantry, High Ceilings, Open Floorplan, Vaulted Ceiling(s), Walk-In Closet(s), Bar, Double Vanity, Tub
Heating Forced Air, Natural Gas
Cooling Central Air, Electric
Flooring Carpet, Hardwood
Fireplaces Number 2
Fireplaces Type Basement, Living Room, Recreation Room
Fireplace Y
Appliance Dishwasher, Dryer, Microwave, Electric Range, Electric Oven, Washer, Gas Water Heater
Laundry Main Level
Exterior
Parking Features true
Garage Spaces 2.0
Utilities Available Natural Gas Available
View Y/N No
Building
Lot Description Adjoins Common Ground, Cul-De-Sac
Story 1
Sewer Public Sewer
Water Public
Level or Stories One
Structure Type Brick,Frame,Vinyl Siding
Schools
Elementary Schools Collinsville Dist 10
Middle Schools Collinsville Dist 10
High Schools Collinsville
School District Collinsville Dist 10
Others
HOA Fee Include Maintenance Grounds,Snow Removal
Ownership Private
Acceptable Financing Cash, Conventional
Listing Terms Cash, Conventional
Special Listing Condition Standard
Read Less
Bought with SandiLLewis
GET MORE INFORMATION




