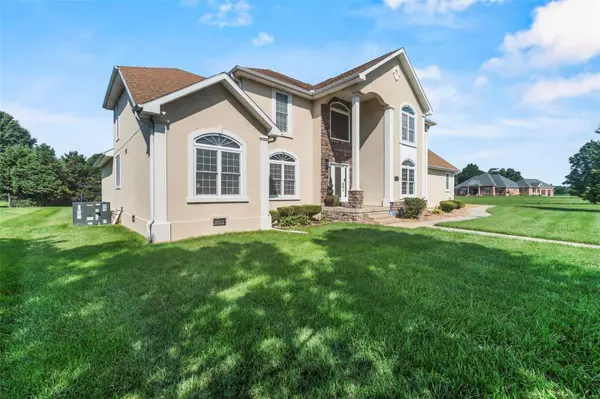For more information regarding the value of a property, please contact us for a free consultation.
709 Lindenwood Dr Sikeston, MO 63801
Want to know what your home might be worth? Contact us for a FREE valuation!

Our team is ready to help you sell your home for the highest possible price ASAP
Key Details
Sold Price $520,000
Property Type Single Family Home
Sub Type Single Family Residence
Listing Status Sold
Purchase Type For Sale
Square Footage 3,295 sqft
Price per Sqft $157
Subdivision Subdivision
MLS Listing ID 23042897
Sold Date 10/25/23
Style Other
Bedrooms 4
Full Baths 4
Half Baths 1
Year Built 2008
Annual Tax Amount $3,176
Lot Dimensions 125X150
Property Sub-Type Single Family Residence
Property Description
Come check out this beautiful home in one of Sikestons most desirable neighborhoods! High ceilings, beautiful updated kitchen with a large commercial oven, granite countertops, and a huge walk in pantry. This house has so much to offer from a large living room, dining room, spacious bedrooms, office, huge bonus room, and a large oversized garage. The garage can hold two cars and you will still have plenty of room too spare for storage! When you go up the spectacular staircase you will find more bedrooms, a possible theater room if you desire with a projector screen that will stay with the property. If that is not enough picture yourself enjoying a hot cup of coffee on the sun porch each morning!
Location
State MO
County Scott
Rooms
Basement None
Interior
Interior Features Breakfast Bar, Kitchen Island, Walk-In Pantry, Entrance Foyer, Bookcases, Walk-In Closet(s), Bar, Separate Dining, Separate Shower
Heating Forced Air, Electric
Cooling Central Air, Electric
Flooring Carpet
Fireplaces Number 1
Fireplaces Type Living Room
Fireplace Y
Appliance Dishwasher, Gas Cooktop, Microwave, Water Softener, Electric Water Heater
Laundry Main Level
Exterior
Parking Features true
Garage Spaces 2.0
Utilities Available Natural Gas Available
View Y/N No
Building
Story 2
Sewer Public Sewer
Water Public
Level or Stories Two
Structure Type Stucco
Schools
Elementary Schools Southeast Elem.
Middle Schools Sikeston R-6
High Schools Sikeston Sr. High
School District Sikeston R-6
Others
Ownership Private
Acceptable Financing Cash, Conventional, FHA, USDA, Other
Listing Terms Cash, Conventional, FHA, USDA, Other
Special Listing Condition Standard
Read Less
Bought with TaraBRoach
GET MORE INFORMATION




