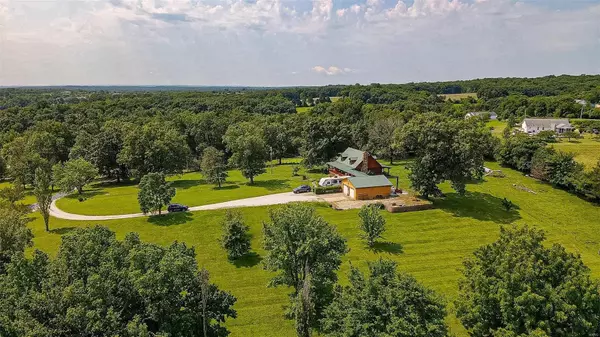For more information regarding the value of a property, please contact us for a free consultation.
4295 Hansard LN Hillsboro, MO 63050
Want to know what your home might be worth? Contact us for a FREE valuation!

Our team is ready to help you sell your home for the highest possible price ASAP
Key Details
Sold Price $400,000
Property Type Single Family Home
Sub Type Single Family Residence
Listing Status Sold
Purchase Type For Sale
Square Footage 2,475 sqft
Price per Sqft $161
MLS Listing ID 24042477
Sold Date 08/20/24
Style Rustic,Traditional,Cabin
Bedrooms 3
Full Baths 2
HOA Fees $25/ann
Year Built 1983
Annual Tax Amount $2,175
Lot Size 6.000 Acres
Acres 6.0
Lot Dimensions irr
Property Sub-Type Single Family Residence
Property Description
Hello gorgeous! If you are looking for privacy in a peaceful setting, with a short drive to everything you need, this is the sanctuary you have been looking for! This incredible log home offers 3 beds and 2 full baths on 6 acres with multiple outbuildings, is all electric with two energy efficient furnaces, and is the perfect blend of rustic and modern. Come see the endless opportunities for family fun, hiking in the beautiful woods, and more! With plenty of space, this home offers room for horses with a 50x40 barn, stainless steel appliances, vaulted ceilings, a huge wrap-around porch, granite counters, finished basement, and metal roofs on each structure. With no subdivision restrictions, the possibilities are endless. Begin your mornings with a view that will amaze you, and end it with dinner in front of the fireplace, or outside under the stars. This home had been well taken care of and is ready for you!
Seller has paid the yearly road maintenance fee through June 2025!
Location
State MO
County Jefferson
Area 393 - Hillsboro
Rooms
Basement 8 ft + Pour, Full, Partially Finished, Concrete
Main Level Bedrooms 1
Interior
Interior Features Lever Faucets, Separate Dining, High Ceilings, Open Floorplan, Vaulted Ceiling(s), Breakfast Bar, Custom Cabinetry, Granite Counters, Pantry, Solid Surface Countertop(s), High Speed Internet, Entrance Foyer, Workshop/Hobby Area
Heating Electric, Dual Fuel/Off Peak, Forced Air
Cooling Central Air, Electric
Flooring Carpet, Hardwood
Fireplaces Number 1
Fireplaces Type Recreation Room, Great Room, Insert, Wood Burning
Fireplace Y
Appliance Dishwasher, ENERGY STAR Qualified Appliances, Microwave, Electric Range, Electric Oven, Refrigerator, Stainless Steel Appliance(s), Electric Water Heater
Exterior
Parking Features true
Garage Spaces 2.0
View Y/N No
Building
Lot Description Adjoins Open Ground, Adjoins Wooded Area, Suitable for Horses, Level, Wooded
Story 1.5
Sewer Septic Tank
Water Public
Level or Stories One and One Half
Structure Type Log
Schools
Elementary Schools Hillsboro Elem.
Middle Schools Hillsboro Jr. High
High Schools Hillsboro High
School District Hillsboro R-Iii
Others
HOA Fee Include Other
Ownership Private
Acceptable Financing Cash, Conventional, FHA, Other, USDA, VA Loan
Listing Terms Cash, Conventional, FHA, Other, USDA, VA Loan
Special Listing Condition Standard
Read Less
Bought with MargaretMStewart
GET MORE INFORMATION




