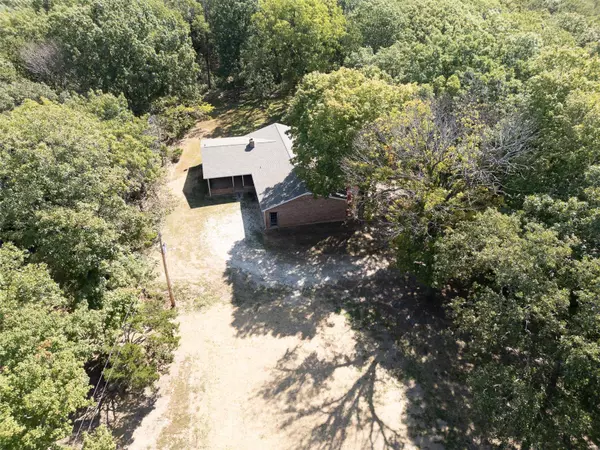For more information regarding the value of a property, please contact us for a free consultation.
1231 Tracy LN Hillsboro, MO 63050
Want to know what your home might be worth? Contact us for a FREE valuation!

Our team is ready to help you sell your home for the highest possible price ASAP
Key Details
Sold Price $370,000
Property Type Single Family Home
Sub Type Single Family Residence
Listing Status Sold
Purchase Type For Sale
Square Footage 2,060 sqft
Price per Sqft $179
MLS Listing ID 24055498
Sold Date 10/17/24
Style Traditional,Ranch
Bedrooms 4
Full Baths 2
Year Built 1976
Annual Tax Amount $2,439
Lot Size 12.120 Acres
Acres 12.12
Lot Dimensions 399x1321x399x1324
Property Sub-Type Single Family Residence
Property Description
Welcome to this peaceful 4-bedroom, 2-bath full-brick home on a private 12.12-acre lot. The house has undergone significant updates, including a new septic system, roof, gutters, garage door, freshly painted ceilings, HVAC system, & vinyl plank flooring in the master bedroom, living and dining room, and kitchen. Check out the total list of updates to complete by closing the supplements. The homeowners have taken care of the important monetary items, leaving the decorating & design potential up to you. The home is located on approximately 2 acres of cut yard, with a little more than 10 acres of woods. This property is a haven for hunters and nature enthusiasts, offering the perfect backdrop for wildlife adventures. Whether you're a hunter looking for the perfect spot or simply someone who cherishes the beauty of nature, this home is a rare find at this price. Horses are welcome also, so don't wait long because with all these updates this home won't last long. Come see your new home.
Location
State MO
County Jefferson
Area 394 - Grandview
Rooms
Basement Full, Unfinished
Main Level Bedrooms 4
Interior
Interior Features Separate Dining, Center Hall Floorplan, Walk-In Closet(s), Kitchen Island, Eat-in Kitchen, Entrance Foyer
Heating Forced Air, Electric
Cooling Ceiling Fan(s), Central Air, Electric
Fireplaces Number 1
Fireplaces Type Wood Burning, Dining Room, Kitchen
Fireplace Y
Appliance Electric Water Heater, Dishwasher, Disposal, Dryer, Microwave, Refrigerator, Washer
Exterior
Parking Features true
Garage Spaces 2.0
View Y/N No
Building
Lot Description Adjoins Wooded Area, Level
Story 1
Sewer Septic Tank
Water Well
Level or Stories One
Structure Type Brick Veneer,Stone Veneer
Schools
Elementary Schools Grandview Elem.
Middle Schools Grandview Middle
High Schools Grandview High
School District Grandview R-Ii
Others
Ownership Owner by Contract
Acceptable Financing Cash, FHA, Conventional, VA Loan
Listing Terms Cash, FHA, Conventional, VA Loan
Special Listing Condition Standard
Read Less
Bought with TylerMSchmitz
GET MORE INFORMATION




