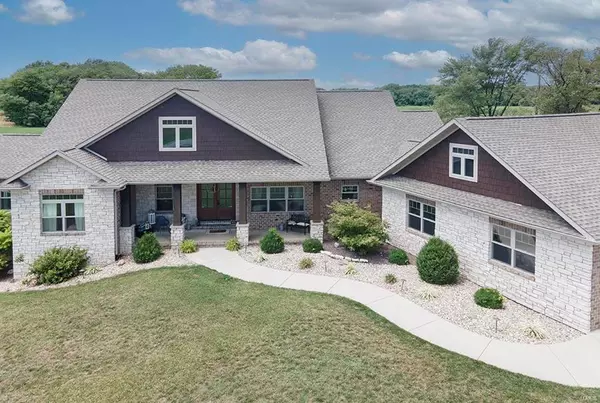For more information regarding the value of a property, please contact us for a free consultation.
4157 Frontier LN Aviston, IL 62216
Want to know what your home might be worth? Contact us for a FREE valuation!

Our team is ready to help you sell your home for the highest possible price ASAP
Key Details
Sold Price $660,000
Property Type Single Family Home
Sub Type Single Family Residence
Listing Status Sold
Purchase Type For Sale
Square Footage 5,460 sqft
Price per Sqft $120
Subdivision Green Acres
MLS Listing ID 23043697
Sold Date 12/08/23
Style Traditional,Other
Bedrooms 6
Full Baths 3
Half Baths 1
HOA Fees $125/ann
Year Built 2017
Annual Tax Amount $10,200
Lot Size 3.390 Acres
Acres 3.39
Lot Dimensions 335x450x346x422
Property Sub-Type Single Family Residence
Property Description
This stunning craftsman-style home is a gated oasis boasting 6 bedrooms and 3.5 bathrooms. The open floor plan is perfect for modern living and highlights a spacious kitchen with stainless steel appliances and a cozy family room with a fireplace. The dining area opens to a large covered patio, ideal for outdoor dining and entertainment. The luxurious master suite includes a walk-in tiled shower, a large walk-in closet, and a walk-out patio showcasing a private lake view. Large windows offer breathtaking views from every room, while the main floor laundry and office add convenience. The lower level features walk-out doors to the backyard and lake access, perfect for hosting gatherings. Don't miss this exceptional Aviston, IL property! Additional Rooms: Mud Room
Location
State IL
County Clinton
Rooms
Basement 9 ft + Pour, Bathroom, Full, Partially Finished, Walk-Out Access
Main Level Bedrooms 4
Interior
Interior Features Dining/Living Room Combo, Kitchen/Dining Room Combo, Entrance Foyer, Double Vanity, Shower, Cathedral Ceiling(s), Open Floorplan, Special Millwork, High Ceilings, Walk-In Closet(s), Butler Pantry, Kitchen Island, Custom Cabinetry, Eat-in Kitchen, Granite Counters, Pantry, Solid Surface Countertop(s), Walk-In Pantry
Heating Electric, Natural Gas, Geothermal
Cooling Geothermal
Flooring Hardwood
Fireplaces Number 1
Fireplaces Type Great Room, Recreation Room
Fireplace Y
Appliance Gas Water Heater, Dishwasher, Gas Cooktop, Microwave, Gas Range, Gas Oven, Refrigerator, Stainless Steel Appliance(s)
Laundry Main Level
Exterior
Parking Features true
Garage Spaces 3.0
Utilities Available Natural Gas Available
View Y/N No
Building
Lot Description Adjoins Open Ground, Adjoins Wooded Area, Cul-De-Sac, Views, Waterfront
Story 1
Sewer Septic Tank
Water Public
Level or Stories One
Structure Type Brick Veneer,Fiber Cement
Schools
Elementary Schools Aviston Dist 21
Middle Schools Aviston Dist 21
High Schools Breese
School District Aviston Dist 21
Others
Ownership Private
Acceptable Financing Cash, Conventional, FHA, VA Loan
Listing Terms Cash, Conventional, FHA, VA Loan
Special Listing Condition Standard
Read Less
Bought with DarinRevermann
GET MORE INFORMATION




