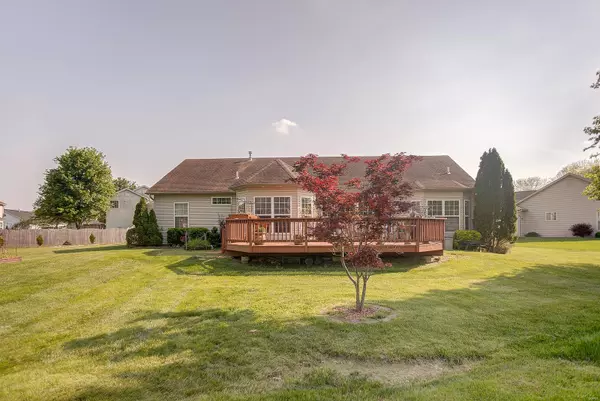For more information regarding the value of a property, please contact us for a free consultation.
1268 Baybrook Shiloh, IL 62221
Want to know what your home might be worth? Contact us for a FREE valuation!

Our team is ready to help you sell your home for the highest possible price ASAP
Key Details
Sold Price $350,000
Property Type Single Family Home
Sub Type Single Family Residence
Listing Status Sold
Purchase Type For Sale
Square Footage 3,363 sqft
Price per Sqft $104
Subdivision Manors/Richland Crk
MLS Listing ID 22028219
Sold Date 06/14/22
Style Ranch,Traditional
Bedrooms 3
Full Baths 3
HOA Fees $21/ann
Year Built 2003
Annual Tax Amount $5,221
Lot Size 0.380 Acres
Acres 0.38
Lot Dimensions 0.38
Property Sub-Type Single Family Residence
Property Description
Welcome to 1268 Baybrook dr in the Richland Creek Manors subdivision. Come check out this amazing home that sits on a cul-de-sac surrounded by Beautiful landscaping and has a 3 car Gargage. Enjoy a cup of coffee in this kitchen with granite Kitchen Counter tops and Stainless Steel Appliances, 42" maple cabinets & cozy bayed breakfast nook, with slider doors that opens up to this large 35x25 deck that's great for BBQ's and entertainment. The Master suite has full bath and separate shower and Nice size walk-in closet. Family room gives the other two bedrooms privacy with a split bedroom floor plan. Finished lower level with full bath, 2 bonus rooms and many possibilities. The home has upgraded windows, some window treatments that stays with the house. Hot water tank replaced 2021, new carpet on steps April 2022, Make a offer today this beauty won't last long. Buyer should independently verify all MLS data, which is derived from various sources and not warranted as accurate.
Location
State IL
County St. Clair
Rooms
Basement 8 ft + Pour, Full, Sump Pump
Main Level Bedrooms 3
Interior
Interior Features Eat-in Kitchen, Granite Counters, Pantry, Separate Dining, Double Vanity, Tub
Heating Natural Gas, Forced Air
Cooling Central Air, Electric
Fireplaces Type None, Recreation Room
Fireplace Y
Appliance Dishwasher, Disposal, Microwave, Range, Refrigerator, Stainless Steel Appliance(s), Gas Water Heater
Exterior
Parking Features true
Garage Spaces 3.0
View Y/N No
Building
Lot Description Cul-De-Sac
Story 1
Sewer Public Sewer
Water Public
Level or Stories One
Structure Type Brick,Vinyl Siding
Schools
Elementary Schools Belleville Dist 118
Middle Schools Belleville Dist 118
High Schools Belleville High School-East
School District Belleville Dist 118
Others
HOA Fee Include Other
Ownership Private
Acceptable Financing Cash, Conventional, FHA, VA Loan
Listing Terms Cash, Conventional, FHA, VA Loan
Special Listing Condition Standard
Read Less
Bought with SharonSmith
GET MORE INFORMATION




