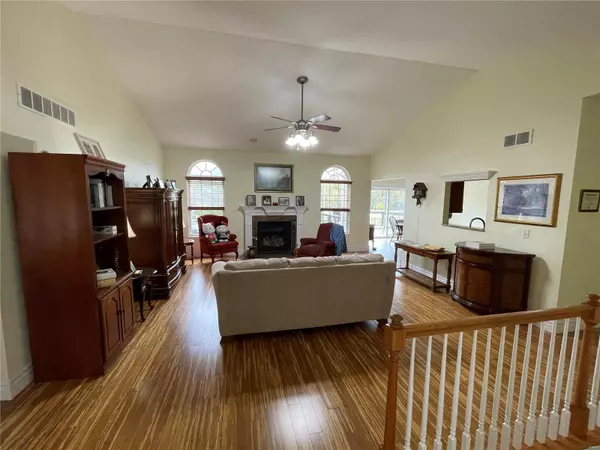For more information regarding the value of a property, please contact us for a free consultation.
6 Ashford Oaks CT Maryville, IL 62062
Want to know what your home might be worth? Contact us for a FREE valuation!

Our team is ready to help you sell your home for the highest possible price ASAP
Key Details
Sold Price $385,000
Property Type Single Family Home
Sub Type Single Family Residence
Listing Status Sold
Purchase Type For Sale
Square Footage 3,456 sqft
Price per Sqft $111
Subdivision Autumn Oaks
MLS Listing ID 23063927
Sold Date 12/15/23
Style Traditional,Ranch
Bedrooms 4
Full Baths 3
HOA Fees $10/ann
Year Built 2004
Annual Tax Amount $7,289
Lot Size 0.360 Acres
Acres 0.36
Lot Dimensions 105x152
Property Sub-Type Single Family Residence
Property Description
This wonderful 1 story 4 bedroom, 3 bath home offers split bedroom plan, vaulted ceiling in living room with gas fireplace, spacious dining room, a big kitchen with beautiful kitchen cabinets, granite countertops and stainless steel appliances, and a laundry room on the main level. Spacious owner's suite w tray ceilings, bay window and a bath with whirlpool tub and separate shower. Full Walk out basement offers 4th bedroom 3rd full bath & big open family room that could easily be set up as separate areas for office and streaming movies. Newer composite deck off the kitchen/breakfast room is perfect for outside living and a nice patio below.
Updates include: new HVAC with permanent filter, 11/2015-new Bamboo flooring January, 2016-roof, March 2017-Water Heater, July 2018-kitchen w custom cherry cabinets & 2 secret drawers, August 2019-new deck, April 2021-patio coating, May 2021-New Kitchen appliances June 2022.
Location
State IL
County Madison
Rooms
Basement 9 ft + Pour, Bathroom, Full, Partially Finished, Concrete, Sleeping Area, Walk-Out Access
Main Level Bedrooms 3
Interior
Interior Features Breakfast Room, Kitchen Island, Granite Counters, Pantry, High Ceilings, Coffered Ceiling(s), Open Floorplan, Vaulted Ceiling(s), Walk-In Closet(s), Entrance Foyer, Separate Dining, Separate Shower
Heating Natural Gas, Forced Air
Cooling Ceiling Fan(s), Central Air, Electric
Flooring Carpet
Fireplaces Number 1
Fireplaces Type Living Room, Recreation Room
Fireplace Y
Appliance Water Softener Rented, Gas Water Heater, Dishwasher, Disposal, Microwave, Electric Range, Electric Oven, Refrigerator, Stainless Steel Appliance(s)
Laundry Main Level
Exterior
Parking Features true
Garage Spaces 3.0
Utilities Available Natural Gas Available
View Y/N No
Building
Story 1
Sewer Public Sewer
Water Public
Level or Stories One
Structure Type Stone Veneer,Brick Veneer,Vinyl Siding
Schools
Elementary Schools Collinsville Dist 10
Middle Schools Collinsville Dist 10
High Schools Collinsville
School District Collinsville Dist 10
Others
Ownership Private
Acceptable Financing Cash, Conventional, FHA, VA Loan
Listing Terms Cash, Conventional, FHA, VA Loan
Special Listing Condition Standard
Read Less
Bought with LindaCampbell
GET MORE INFORMATION




