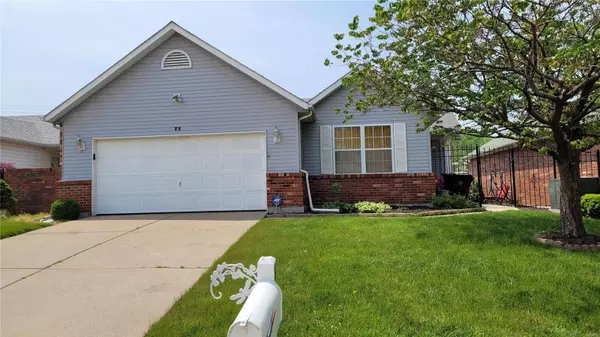For more information regarding the value of a property, please contact us for a free consultation.
863 Du Pre CT St Peters, MO 63376
Want to know what your home might be worth? Contact us for a FREE valuation!

Our team is ready to help you sell your home for the highest possible price ASAP
Key Details
Sold Price $236,000
Property Type Single Family Home
Sub Type Villa
Listing Status Sold
Purchase Type For Sale
Square Footage 2,000 sqft
Price per Sqft $118
Subdivision Ville Du Pre
MLS Listing ID 22050372
Sold Date 09/20/22
Style Traditional
Bedrooms 2
Full Baths 2
Half Baths 1
HOA Fees $65/mo
Year Built 1992
Annual Tax Amount $2,768
Lot Size 4,356 Sqft
Acres 0.1
Lot Dimensions villa
Property Sub-Type Villa
Property Description
Charming 2 bed, 2.5 bath Villa with partially finished basement. This Villa has approx 1300sf on the main level with 2 bed, 2 bath. Large Open Floor plan with fireplace, wood floors, vaulted ceiling, and Main Floor Laundry (washer/dryer stay). The kitchen is nicely updated with beautiful kitchen cabinets, walk-in pantry, stainless appliances, gas range oven and granite countertops. The primary bedroom is large and has direct access to the oversized backyard deck. The bathroom has dual sinks, oversized walk-in closet, separate shower and jetted tub. The lower level is partially finished estimated at 1000sf of living area. Big recreational area and bonus room for a non-conforming 3rd bedroom. Big workshop area with built-in work area. Could be another really cool bedroom or entertaining area. Lower level has a half-bath with rough-in for a shower area. Overall, an estimated 2000sf in a fantastic area. Low $65/mo HOA covers your yard & snow maintenance.
Location
State MO
County St. Charles
Area 409 - Fort Zumwalt South
Rooms
Basement 8 ft + Pour, Bathroom, Full, Partially Finished, Sleeping Area, Sump Pump
Main Level Bedrooms 2
Interior
Interior Features Breakfast Bar, Granite Counters, Pantry, Solid Surface Countertop(s), Walk-In Pantry, Double Vanity, Separate Shower, Dining/Living Room Combo, Separate Dining, Open Floorplan, Vaulted Ceiling(s), Walk-In Closet(s)
Heating Forced Air, Natural Gas
Cooling Ceiling Fan(s), Central Air, Electric
Flooring Carpet, Hardwood
Fireplaces Number 1
Fireplaces Type Wood Burning, Living Room, Recreation Room
Fireplace Y
Appliance Gas Water Heater, Dishwasher, Disposal, Dryer, Microwave, Gas Range, Gas Oven, Refrigerator, Stainless Steel Appliance(s), Washer
Laundry Main Level
Exterior
Parking Features true
Garage Spaces 2.0
Utilities Available Natural Gas Available
View Y/N No
Building
Lot Description Level
Story 1
Sewer Public Sewer
Water Public
Level or Stories One
Structure Type Brick Veneer,Frame,Vinyl Siding
Schools
Elementary Schools Lewis & Clark Elem.
Middle Schools Dubray Middle
High Schools Ft. Zumwalt South High
School District Ft. Zumwalt R-Ii
Others
HOA Fee Include Other
Ownership Private
Acceptable Financing Cash, Conventional
Listing Terms Cash, Conventional
Special Listing Condition Standard
Read Less
Bought with LaurieADuepner
GET MORE INFORMATION




