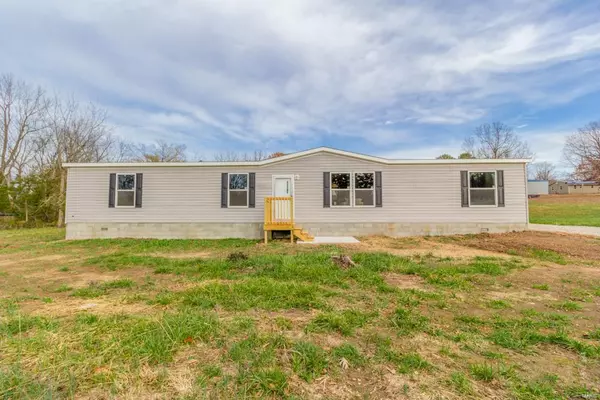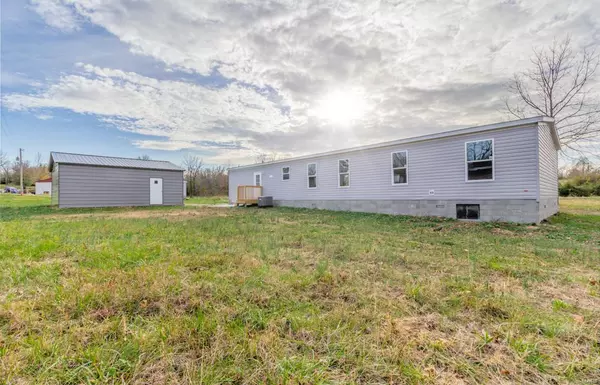For more information regarding the value of a property, please contact us for a free consultation.
410 S 2nd ST Conway, MO 65632
Want to know what your home might be worth? Contact us for a FREE valuation!

Our team is ready to help you sell your home for the highest possible price ASAP
Key Details
Sold Price $190,000
Property Type Single Family Home
Sub Type Single Family Residence
Listing Status Sold
Purchase Type For Sale
Square Footage 1,813 sqft
Price per Sqft $104
Subdivision Hayes Addition
MLS Listing ID 22074077
Sold Date 04/26/23
Style Traditional
Bedrooms 4
Full Baths 2
Annual Tax Amount $12
Lot Size 0.870 Acres
Acres 0.87
Lot Dimensions 140 x 270
Property Sub-Type Single Family Residence
Property Description
Welcome home to this beautiful, brand new construction 2 living area, 4 bedroom, 2 bathroom, 2 car garage home on almost 1 acre for under $200k!!! You will not be able to find this anywhere else! So much living space in this home and so much newness to love and become yours! From the moment you walk into the door, you will find the first living room - you will find that this home offers all vinyl flooring - no carpet whatsoever! In the kitchen, you will see there is plenty of storage space with all of the beautiful cabinetry and all appliances included! The master suite features a large bedroom, a master walk-in closet, and a big bathroom to escape to while enjoying a quiet bath! This home is a 28 x 68 multisection HUD code manufactured home that can be financed with any type of loan, whether it be a USDA, FHA, VA, or Conventional! This comes with a 1 year new home manufactures warranty. Call today to schedule your showing! Additional Rooms: Mud Room
Location
State MO
County Laclede
Area 824 - Conway City Limits
Rooms
Basement Crawl Space, None
Main Level Bedrooms 4
Interior
Interior Features Kitchen/Dining Room Combo, Open Floorplan, Walk-In Closet(s), Kitchen Island, Eat-in Kitchen
Heating Electric, Forced Air
Cooling Central Air, Electric
Fireplaces Type None
Fireplace Y
Appliance Electric Water Heater, Range Hood, Electric Range, Electric Oven, Refrigerator
Laundry Main Level
Exterior
Parking Features true
Garage Spaces 2.0
View Y/N No
Building
Lot Description Level
Story 1
Builder Name Champion
Sewer Public Sewer
Water Public
Level or Stories One
Structure Type Vinyl Siding
Schools
Elementary Schools Ezard Elem.
Middle Schools Conway Jr. High
High Schools Conway High
School District Laclede Co. R-I
Others
Ownership Private
Acceptable Financing Cash, Conventional, FHA, USDA, VA Loan
Listing Terms Cash, Conventional, FHA, USDA, VA Loan
Special Listing Condition Standard
Read Less
Bought with Default Zmember
GET MORE INFORMATION




