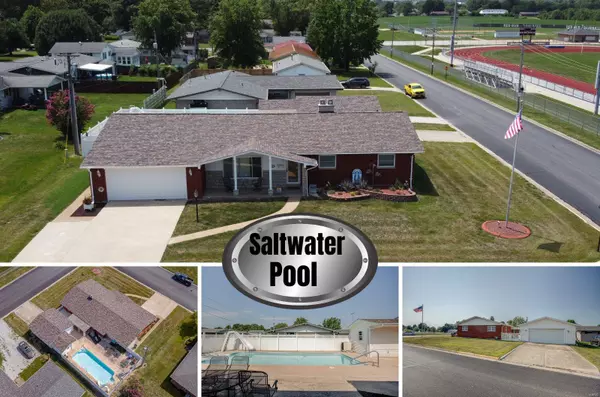For more information regarding the value of a property, please contact us for a free consultation.
801 Hilltop DR Red Bud, IL 62278
Want to know what your home might be worth? Contact us for a FREE valuation!

Our team is ready to help you sell your home for the highest possible price ASAP
Key Details
Sold Price $295,000
Property Type Single Family Home
Sub Type Single Family Residence
Listing Status Sold
Purchase Type For Sale
Square Footage 1,692 sqft
Price per Sqft $174
Subdivision Mc Carthy Add
MLS Listing ID 23043560
Sold Date 09/25/23
Style Ranch,Traditional
Bedrooms 3
Full Baths 2
Half Baths 1
Year Built 1963
Annual Tax Amount $3,693
Lot Size 0.270 Acres
Acres 0.27
Lot Dimensions 116 x 110
Property Sub-Type Single Family Residence
Property Description
Welcome to a one-of-a-kind all brick ranch home situated on a corner lot near Red Bud High School! Built in 1963, this home has maintained its classic charm with many updates throughout. There is saltwater pool, which also has a covered and enclosed porch to enjoy the view. This outdoor oasis also features a pool house for housing the pumps and keeping them safe from the elements plus could store extras. There is an attached garage plus additional detached garage for extra storage space. Inside you'll be delighted by the spacious living room complete with wood flooring and cove ceiling. Step into your dream kitchen featuring stainless steel appliances, solid countertops, island and plenty of storage— perfect for hosting family gatherings or everyday meals. Plus there's an unfinished dry basement that gives loads of potential with a full bath - use it as additional storage or create your own special space! And the roof on all three buildings was replaced in October of 2022. Additional Rooms: Sun Room
Location
State IL
County Randolph
Rooms
Basement 8 ft + Pour
Main Level Bedrooms 3
Interior
Interior Features Dining/Living Room Combo, Kitchen Island, Solid Surface Countertop(s)
Heating Natural Gas, Heat Pump, Radiant
Cooling Central Air, Electric
Fireplaces Type None
Fireplace Y
Appliance Gas Water Heater, Dishwasher, Gas Cooktop, Range, Electric Range, Electric Oven
Exterior
Parking Features true
Garage Spaces 2.0
Pool Private, In Ground
View Y/N No
Private Pool true
Building
Lot Description Corner Lot, Level
Story 1
Sewer Public Sewer
Water Public
Level or Stories One
Structure Type Brick Veneer
Schools
Elementary Schools Red Bud Dist 132
Middle Schools Red Bud Dist 132
High Schools Red Bud
School District Red Bud Dist 132
Others
Ownership Private
Acceptable Financing Cash, Conventional, FHA, USDA, VA Loan
Listing Terms Cash, Conventional, FHA, USDA, VA Loan
Special Listing Condition Standard
Read Less
Bought with JenaGibbs
GET MORE INFORMATION




