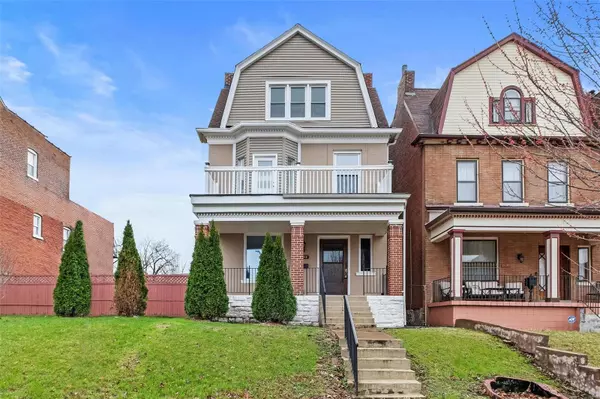For more information regarding the value of a property, please contact us for a free consultation.
4544 Washington BLVD St Louis, MO 63108
Want to know what your home might be worth? Contact us for a FREE valuation!

Our team is ready to help you sell your home for the highest possible price ASAP
Key Details
Sold Price $399,900
Property Type Single Family Home
Sub Type Single Family Residence
Listing Status Sold
Purchase Type For Sale
Square Footage 2,885 sqft
Price per Sqft $138
Subdivision Hortons Washington Ave Add
MLS Listing ID 22019390
Sold Date 06/28/22
Style Other,Traditional
Bedrooms 4
Full Baths 3
Half Baths 1
Year Built 1906
Annual Tax Amount $2,016
Lot Size 3,803 Sqft
Acres 0.087
Property Sub-Type Single Family Residence
Property Description
Double, level lot in the Central West End! Welcome to this renovated 1906, 3 story, over 2800 sq ft historic beauty. Your main floor features an open floorplan w/ 9 ft ceilings and NEW laminate flooring w/ living and dining rooms flowing to your updated kitchen w/ 42 in cabinets, granite countertops, ss appliances, stylish backsplash, new tile floors & recessed lighting. On the 2nd level, find your grand master bedroom suite featuring a walk-in closet, jetted tub, separate shower & double sinks AND bay windows that lead to your front balcony. 3 additional bedrooms w/ 2.5 additional renovated baths. Fenced backyard w/ deck for outdoor living. Additional features: 2nd floor laundry, new carpet throughout, vinyl windows, high eff HVAC, off street parking, move-in-ready! Perfect blend of updates and historic charm. Convenient location near universities, hospitals and walkable to Forest Park and the Central West End restaurants and shops. Welcome Home!
Location
State MO
County St Louis City
Area 4 - Central West
Rooms
Basement Full, Sump Pump, Unfinished
Interior
Interior Features Dining/Living Room Combo, High Ceilings, Open Floorplan, Walk-In Closet(s), Double Vanity, Tub, Custom Cabinetry, Eat-in Kitchen, Granite Counters, Entrance Foyer
Heating Forced Air, Natural Gas
Cooling Central Air, Electric
Flooring Carpet, Hardwood
Fireplaces Type None
Fireplace Y
Appliance Dishwasher, Disposal, Microwave, Gas Range, Gas Oven, Refrigerator, Stainless Steel Appliance(s), Electric Water Heater
Laundry 2nd Floor
Exterior
Exterior Feature Balcony
Parking Features false
View Y/N No
Building
Lot Description Level
Sewer Public Sewer
Water Public
Level or Stories Three Or More
Structure Type Brick,Vinyl Siding
Schools
Elementary Schools Cote Brilliante Elem.
Middle Schools Stevens Middle Community Ed.
High Schools Sumner High
School District St. Louis City
Others
Ownership Private
Acceptable Financing Cash, Conventional, FHA, VA Loan
Listing Terms Cash, Conventional, FHA, VA Loan
Special Listing Condition Standard
Read Less
Bought with AmyGordon
GET MORE INFORMATION




