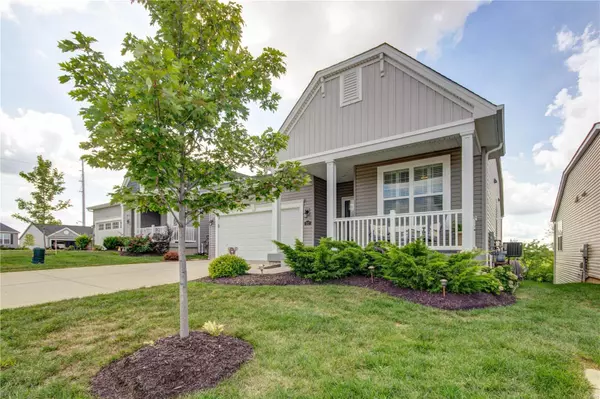For more information regarding the value of a property, please contact us for a free consultation.
207 Partinico PL St Peters, MO 63376
Want to know what your home might be worth? Contact us for a FREE valuation!

Our team is ready to help you sell your home for the highest possible price ASAP
Key Details
Sold Price $412,000
Property Type Single Family Home
Sub Type Villa
Listing Status Sold
Purchase Type For Sale
Square Footage 1,786 sqft
Price per Sqft $230
Subdivision Crossing At Bella Vista
MLS Listing ID 22054052
Sold Date 10/05/22
Style Craftsman
Bedrooms 3
Full Baths 3
HOA Fees $155/mo
Year Built 2018
Annual Tax Amount $5,254
Lot Size 5,759 Sqft
Acres 0.132
Lot Dimensions 48x119
Property Sub-Type Villa
Property Description
Welcome to this Craftsman detached villa in St. Peters, built in 2018! The view from your front porch is even better knowing landscaping and snow removal are covered! Enjoy entertaining in the open layout of the main living space. The kitchen boasts an expansive granite island w/breakfast bar, stainless appliances, subway tile backsplash and 42" cabinets. The living room has a marble-surround gas fireplace and opens to the dining area. You'll love the luxury vinyl plank flooring, stylish lighting, and custom Pennsylvania Dutch plantation shutters throughout! The master suite features a step-in shower, dual sinks, and walk-in closet! Two more bedrooms, another full bath and laundry room complete the space. Walk out LL has full bath, framing and electrical- just waiting for your finishing touches! Amazing backyard space with a beautiful view! Custom awning, covered patio w/pergola and fire pit. Moments from highways, schools, shopping, and restaurants, this is one you won't want to miss!
Location
State MO
County St. Charles
Area 411 - Francis Howell North
Rooms
Basement Bathroom, Full, Sump Pump, Unfinished, Walk-Out Access
Main Level Bedrooms 3
Interior
Interior Features Double Vanity, Shower, Dining/Living Room Combo, Breakfast Bar, Kitchen Island, Granite Counters, Pantry, High Ceilings, Open Floorplan, Walk-In Closet(s), Entrance Foyer
Heating Forced Air, Natural Gas
Cooling Ceiling Fan(s), Central Air, Electric
Fireplaces Number 1
Fireplaces Type Great Room, Recreation Room
Fireplace Y
Appliance Gas Water Heater, Dishwasher, Disposal, Microwave, Range Hood, Gas Range, Gas Oven, Stainless Steel Appliance(s)
Laundry Main Level
Exterior
Parking Features true
Garage Spaces 2.0
Utilities Available Natural Gas Available
View Y/N No
Building
Lot Description Adjoins Common Ground, Sprinklers In Front, Sprinklers In Rear
Story 1
Sewer Public Sewer
Water Public
Level or Stories One
Structure Type Vinyl Siding
Schools
Elementary Schools Fairmount Elem.
Middle Schools Hollenbeck Middle
High Schools Francis Howell North High
School District Francis Howell R-Iii
Others
HOA Fee Include Other
Ownership Private
Acceptable Financing Cash, Conventional, FHA, VA Loan
Listing Terms Cash, Conventional, FHA, VA Loan
Special Listing Condition Standard
Read Less
Bought with DheerajGudipati
GET MORE INFORMATION




