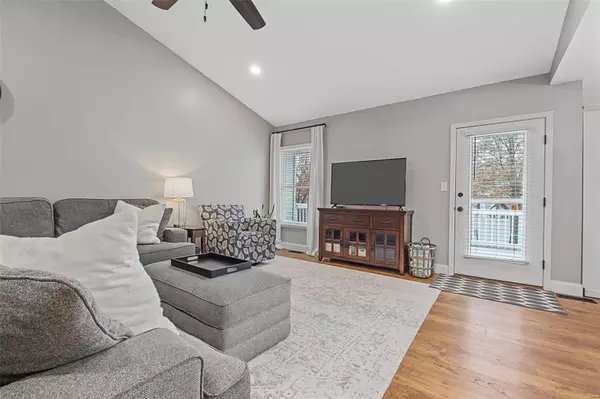For more information regarding the value of a property, please contact us for a free consultation.
6926 Brassel DR O'fallon, MO 63368
Want to know what your home might be worth? Contact us for a FREE valuation!

Our team is ready to help you sell your home for the highest possible price ASAP
Key Details
Sold Price $455,000
Property Type Single Family Home
Sub Type Single Family Residence
Listing Status Sold
Purchase Type For Sale
Square Footage 1,695 sqft
Price per Sqft $268
Subdivision Vlgs At Dardenne Prairie Villas #1
MLS Listing ID 24030638
Sold Date 06/17/24
Style Ranch,Traditional
Bedrooms 3
Full Baths 3
HOA Fees $33/ann
Year Built 1999
Annual Tax Amount $4,061
Lot Size 9,583 Sqft
Acres 0.22
Lot Dimensions 71x120
Property Sub-Type Single Family Residence
Property Description
Beautifully landscaped with inviting curb appeal this charming 3 bedroom, 3 bathroom abode welcomes you home! The bright and open floor plan greets you with hardwood floors and a vaulted ceiling in the living room and dining room. You'll love the kitchen with its fresh look featuring SS appliances, custom cabinetry and a subway tile backsplash. Retreat to your spacious primary bedroom suite including a full bath with double sinks, separate shower and tub and WIC. 2 additional bedrooms, a second full bath and laundry room complete the main level. The expansive lower level showcases a family room with a wet bar creating an ideal area for entertaining. And an exercise room and a bonus room perfect for an additional sleeping area and a full bath. Enjoy the summer months on your deck overlooking the fenced in backyard. Subdivision amenities include 3 swimming pools, tennis court, clubhouse and nearby golf course and parks. Easy access to hwys shopping, restaurants and schools.
Location
State MO
County St. Charles
Area 407 - Fort Zumwalt West
Rooms
Basement Bathroom, Full, Partially Finished, Concrete, Sleeping Area, Sump Pump
Main Level Bedrooms 3
Interior
Interior Features Double Vanity, Tub, Separate Dining, Entrance Foyer, Open Floorplan, Vaulted Ceiling(s), Walk-In Closet(s), Bar, Breakfast Bar, Custom Cabinetry, Eat-in Kitchen
Heating Natural Gas, Forced Air
Cooling Ceiling Fan(s), Central Air, Electric
Flooring Hardwood
Fireplaces Type None, Recreation Room
Fireplace Y
Appliance Gas Water Heater, Disposal, Double Oven, Microwave, Electric Range, Electric Oven, Stainless Steel Appliance(s)
Laundry Main Level
Exterior
Parking Features true
Garage Spaces 2.0
Utilities Available Underground Utilities
View Y/N No
Building
Lot Description Level
Story 1
Builder Name Whitaker Construction
Sewer Public Sewer
Water Public
Level or Stories One
Structure Type Vinyl Siding
Schools
Elementary Schools Pheasant Point Elem.
Middle Schools Ft. Zumwalt West Middle
High Schools Ft. Zumwalt West High
School District Ft. Zumwalt R-Ii
Others
HOA Fee Include Other
Ownership Private
Acceptable Financing Cash, Conventional
Listing Terms Cash, Conventional
Special Listing Condition Standard
Read Less
Bought with SherryMRuyle
GET MORE INFORMATION




