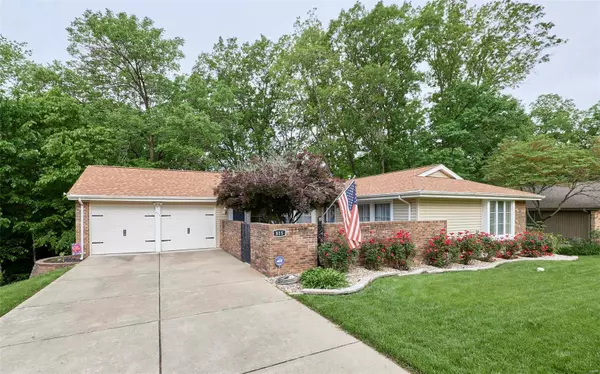For more information regarding the value of a property, please contact us for a free consultation.
815 Country Stone DR Manchester, MO 63021
Want to know what your home might be worth? Contact us for a FREE valuation!

Our team is ready to help you sell your home for the highest possible price ASAP
Key Details
Sold Price $353,000
Property Type Single Family Home
Sub Type Single Family Residence
Listing Status Sold
Purchase Type For Sale
Square Footage 2,608 sqft
Price per Sqft $135
Subdivision Country Lane Woods
MLS Listing ID 22034610
Sold Date 06/29/22
Style Ranch,Traditional
Bedrooms 4
Full Baths 3
HOA Fees $6/ann
Year Built 1973
Annual Tax Amount $4,074
Lot Dimensions 80/132x101/122
Property Sub-Type Single Family Residence
Property Description
Just What You Have Been Looking For! 1-story home with a walk-out finished level. Everything is done! Carpet only in the bdrms. Large kitchen w/ quartz counter tops, lovely white cabinets, & white appliances. There are 3 bedrooms on the main. A master suite w/ her-n-her closets. Then around the corner are two additional bedrooms, w/ a shared common bath. A large living area in the front of the house, near the formal dining room. The family room runs along the back of the house w/ views overlooking the lush backyard and slider access to the deck. In the lower level, which is a walk-out, is a huge living area w/ walk-behind wet bar w/ mini-fridge to remain. This is a lovely room. The 4th bedroom is here & a full third bath. The unfinished furnace room you find the laundry area (W/D remain), built in shelves, updated H2O heater & HVAC. The lawn irrigation system makes this yard an ease to care for. The courtyard has gorgeous blooming plants. This is just about the BEST DEAL IN TOWN!
Location
State MO
County St. Louis
Area 169 - Parkway South
Rooms
Basement 8 ft + Pour, Full, Partially Finished, Sleeping Area, Walk-Out Access
Main Level Bedrooms 3
Interior
Interior Features Separate Dining, Vaulted Ceiling(s), Bar, Shower, Breakfast Room, Pantry, Solid Surface Countertop(s)
Heating Forced Air, Natural Gas
Cooling Central Air, Electric
Flooring Carpet, Hardwood
Fireplaces Number 1
Fireplaces Type Family Room, Recreation Room
Fireplace Y
Appliance Dishwasher, Disposal, Microwave, Range Hood, Electric Range, Electric Oven, Refrigerator, Gas Water Heater
Exterior
Parking Features true
Garage Spaces 2.0
Utilities Available Natural Gas Available, Underground Utilities
View Y/N No
Building
Lot Description Adjoins Common Ground, Wooded, Sprinklers In Front, Sprinklers In Rear
Story 1
Sewer Public Sewer
Water Public
Level or Stories One
Structure Type Brick Veneer,Vinyl Siding
Schools
Elementary Schools Carman Trails Elem.
Middle Schools South Middle
High Schools Parkway South High
School District Parkway C-2
Others
Ownership Private
Acceptable Financing Cash, Conventional, FHA, VA Loan
Listing Terms Cash, Conventional, FHA, VA Loan
Special Listing Condition Standard
Read Less
Bought with LucyFeicht
GET MORE INFORMATION




