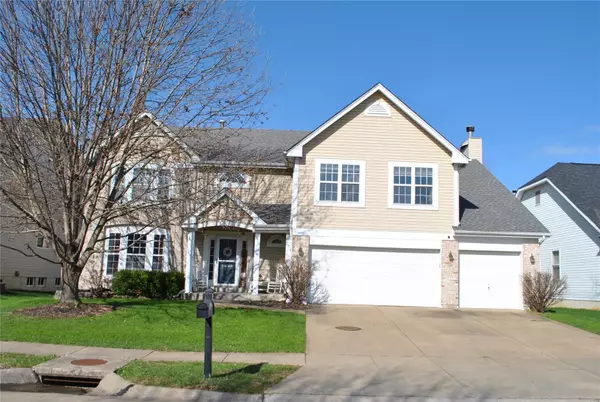For more information regarding the value of a property, please contact us for a free consultation.
2026 Lunenburg DR St Peters, MO 63376
Want to know what your home might be worth? Contact us for a FREE valuation!

Our team is ready to help you sell your home for the highest possible price ASAP
Key Details
Sold Price $413,000
Property Type Single Family Home
Sub Type Single Family Residence
Listing Status Sold
Purchase Type For Sale
Square Footage 3,126 sqft
Price per Sqft $132
Subdivision Chadwyck
MLS Listing ID 22027345
Sold Date 06/09/22
Style Traditional,Other
Bedrooms 4
Full Baths 2
Half Baths 1
HOA Fees $31/ann
Year Built 2001
Annual Tax Amount $3,948
Lot Size 7,405 Sqft
Acres 0.17
Lot Dimensions .17 Acres
Property Sub-Type Single Family Residence
Property Description
What a fabulous four-bedroom home with 3-car garage located a short stroll to the neighborhood pool and pond. Huge loft with built-ins for all the family entertaining you could want. Gorgeous wood flooring that graces the entire main floor. Huge kitchen with center island, breakfast bar, large pantry, stainless steel appliances. (Refrigerator is included) Formal dining room just off the kitchen makes a great space for family gatherings. Brightly lit breakfast room with a nice bay. Generous size family room with another bay and wood burning fireplace. Large deck to enjoy outdoor family time and guest. Vaulted Master bedroom suite offers expansive walk-in closet, large bath with jetted tub and separate shower, double vanity, and new flooring. Second story laundry room and 3 sizeable bedrooms complete the upper level. Showings start Friday May 6th with all offers due Monday May 9th.
Location
State MO
County St. Charles
Area 409 - Fort Zumwalt South
Rooms
Basement Concrete, Roughed-In Bath, Sump Pump, Unfinished
Interior
Interior Features Entrance Foyer, Vaulted Ceiling(s), Walk-In Closet(s), Breakfast Bar, Kitchen Island, Walk-In Pantry, Kitchen/Dining Room Combo, Separate Dining, Double Vanity, Separate Shower
Heating Natural Gas, Dual Fuel/Off Peak, Forced Air
Cooling Central Air, Electric, Dual
Flooring Carpet
Fireplaces Number 1
Fireplaces Type Family Room, Wood Burning
Fireplace Y
Appliance Dishwasher, Disposal, Microwave, Electric Range, Electric Oven, Refrigerator, Stainless Steel Appliance(s), Gas Water Heater
Laundry 2nd Floor
Exterior
Parking Features true
Garage Spaces 3.0
View Y/N No
Building
Story 2
Sewer Public Sewer
Water Public
Level or Stories Two
Structure Type Brick Veneer,Frame,Vinyl Siding
Schools
Elementary Schools Progress South Elem.
Middle Schools Ft. Zumwalt South Middle
High Schools Ft. Zumwalt South High
School District Ft. Zumwalt R-Ii
Others
Ownership Private
Acceptable Financing Cash, Conventional, FHA, VA Loan
Listing Terms Cash, Conventional, FHA, VA Loan
Special Listing Condition Standard
Read Less
Bought with JoshuaJennings
GET MORE INFORMATION




