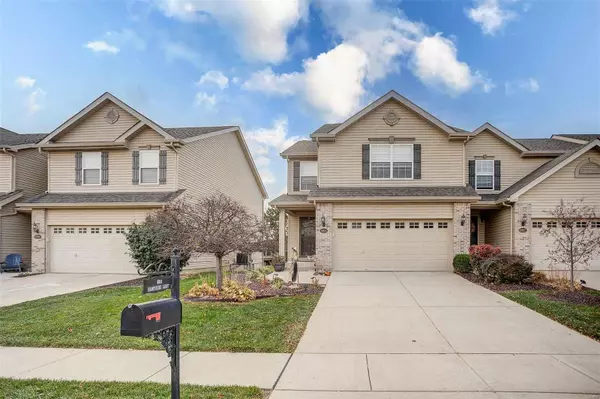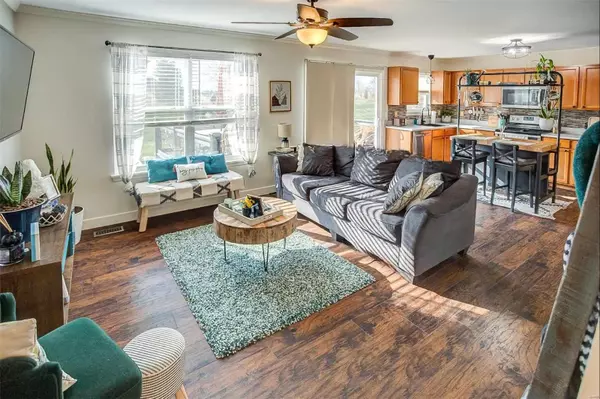For more information regarding the value of a property, please contact us for a free consultation.
6814 Hampshire CT Maryville, IL 62062
Want to know what your home might be worth? Contact us for a FREE valuation!

Our team is ready to help you sell your home for the highest possible price ASAP
Key Details
Sold Price $249,900
Property Type Townhouse
Sub Type Townhouse
Listing Status Sold
Purchase Type For Sale
Square Footage 1,728 sqft
Price per Sqft $144
Subdivision Villages/Amberleigh
MLS Listing ID 23068396
Sold Date 12/21/23
Style Traditional
Bedrooms 3
Full Baths 2
Half Baths 1
Year Built 2009
Annual Tax Amount $4,059
Lot Size 4,021 Sqft
Acres 0.092
Lot Dimensions 33.20 x 120
Property Sub-Type Townhouse
Property Description
Highly sought out location w/easy access to major interstates, hospitals, & universities. End unit townhome presents a rare opportunity for comfortable & connected living w/out the hassle of yardwork. Neighborhood HOA offers a pool/clubhouse for residents to enjoy. The main floor welcomes you w/an open layout, enhancing the sense of space & a seamless flow between the different living areas. The kitchen offers modern appliances that stay. Its design combines functionality w/aesthetics, making it a comfortable space to gather. Step outside to the deck, extending the living space & providing a perfect spot for relaxation or al fresco dining. The half bath on this level adds to the convenience, especially when entertaining guests. Venturing to the upper levels, you'll find three generously sized bedrooms & two baths offering both comfort & privacy. The upper floor also houses the laundry room, washer/dryer stay, eliminating carrying laundry up/down the stairs. Unfinished basement. HURRY!
Location
State IL
County Madison
Rooms
Basement Full, Concrete, Roughed-In Bath, Sump Pump, Unfinished
Interior
Interior Features Kitchen/Dining Room Combo, Eat-in Kitchen, Pantry, Walk-In Closet(s), Double Vanity
Heating Electric, Forced Air
Cooling Central Air, Electric
Flooring Carpet, Hardwood
Fireplaces Type None
Fireplace Y
Appliance Electric Water Heater, Dishwasher, Disposal, Microwave, Electric Range, Electric Oven, Refrigerator, Stainless Steel Appliance(s)
Laundry 2nd Floor
Exterior
Parking Features true
Garage Spaces 2.0
Utilities Available Underground Utilities
View Y/N No
Building
Lot Description Adjoins Government Land, Level, Near Public Transit, Sprinklers In Front, Sprinklers In Rear
Story 2
Sewer Public Sewer
Water Public
Level or Stories Two
Structure Type Brick Veneer,Vinyl Siding
Schools
Elementary Schools Collinsville Dist 10
Middle Schools Collinsville Dist 10
High Schools Collinsville
School District Collinsville Dist 10
Others
HOA Fee Include Other
Ownership Private
Acceptable Financing Cash, Conventional, FHA, VA Loan
Listing Terms Cash, Conventional, FHA, VA Loan
Special Listing Condition Standard
Read Less
Bought with StephenAEllerbrake
GET MORE INFORMATION




