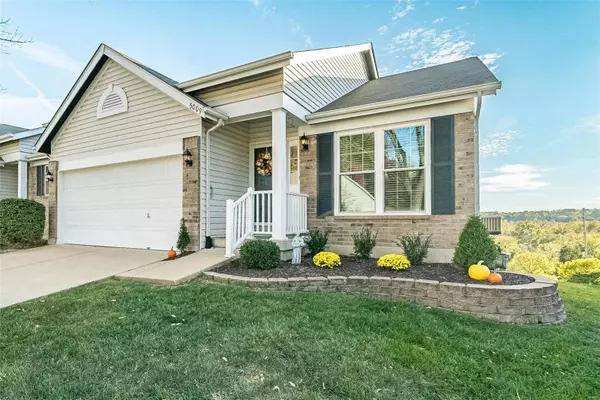For more information regarding the value of a property, please contact us for a free consultation.
5009 Nicholas Ridge DR Unincorporated, MO 63129
Want to know what your home might be worth? Contact us for a FREE valuation!

Our team is ready to help you sell your home for the highest possible price ASAP
Key Details
Sold Price $300,000
Property Type Single Family Home
Sub Type Villa
Listing Status Sold
Purchase Type For Sale
Square Footage 2,064 sqft
Price per Sqft $145
Subdivision Country Glen
MLS Listing ID 23063034
Sold Date 12/27/23
Style Traditional
Bedrooms 3
Full Baths 2
HOA Fees $238/mo
Year Built 2001
Annual Tax Amount $2,403
Lot Size 8,276 Sqft
Acres 0.19
Lot Dimensions irregular
Property Sub-Type Villa
Property Description
This beautiful villa has been perfectly maintained and updated and provides easy main floor living. Neutral paint and hardwood floors flow throughout the home. White cabinets give the kitchen a cheerful boost along with newer granite counter tops & updated stainless steel appliances plus a large pantry. The dining area has natural light, plenty of space & walks out to the deck where you can enjoy your morning coffee under the gazebo and take in the gorgeous view. Down the hall you will find the main floor laundry, a full bath, the master bedroom with a spacious walk-in closet, and a guest bedroom. The lower level features a large guest bedroom, a full bath, a rec & storage areas and a walk out to another deck. This corner unit also has so a two car garage, built in pest control system and offers maintenance free living. It is convenient to shopping, highways, transportation and much more. Location: End Unit, Suburban
Location
State MO
County St. Louis
Area 332 - Oakville
Rooms
Basement 8 ft + Pour, Bathroom, Egress Window, Partially Finished, Sump Pump, Walk-Out Access
Main Level Bedrooms 2
Interior
Interior Features Kitchen/Dining Room Combo, Breakfast Room, Granite Counters, Walk-In Pantry, Walk-In Closet(s)
Heating Natural Gas, Forced Air
Cooling Ceiling Fan(s), Central Air, Electric
Flooring Carpet, Hardwood
Fireplaces Type None, Recreation Room
Fireplace Y
Appliance Dishwasher, Disposal, Dryer, Microwave, Electric Range, Electric Oven, Refrigerator, Washer, Gas Water Heater
Laundry Main Level
Exterior
Parking Features true
Garage Spaces 2.0
Amenities Available Association Management
View Y/N No
Building
Lot Description Cul-De-Sac
Story 1
Sewer Public Sewer
Water Public
Level or Stories One
Structure Type Brick Veneer,Vinyl Siding
Schools
Elementary Schools Blades Elem.
Middle Schools Bernard Middle
High Schools Oakville Sr. High
School District Mehlville R-Ix
Others
Ownership Private
Acceptable Financing Cash, Conventional, FHA, VA Loan
Listing Terms Cash, Conventional, FHA, VA Loan
Special Listing Condition Standard
Read Less
Bought with KeithDHowell
GET MORE INFORMATION




