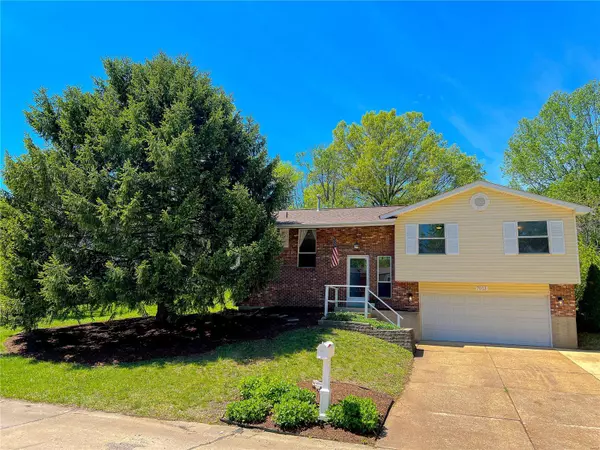For more information regarding the value of a property, please contact us for a free consultation.
7013 Manor CT Barnhart, MO 63012
Want to know what your home might be worth? Contact us for a FREE valuation!

Our team is ready to help you sell your home for the highest possible price ASAP
Key Details
Sold Price $247,500
Property Type Single Family Home
Sub Type Single Family Residence
Listing Status Sold
Purchase Type For Sale
Square Footage 1,712 sqft
Price per Sqft $144
Subdivision Parkton 06A
MLS Listing ID 24023861
Sold Date 05/29/24
Style Split Foyer,Traditional
Bedrooms 3
Full Baths 2
HOA Fees $37/ann
Year Built 1979
Annual Tax Amount $1,869
Lot Size 8,751 Sqft
Acres 0.201
Lot Dimensions see tax record
Property Sub-Type Single Family Residence
Property Description
Your Story Coming Soon! This cool property offers a 3 bed, 2 bath, and 1700+ square feet of tastefully updated living space. Step inside to discover sexy hardwood floors and a stylish subway tile backsplash in the kitchen, complemented by stainless steel appliances for a modern touch. Outside, you'll be captivated by the amazing landscaping featuring flowers and plants native to Missouri, creating a picturesque outdoor oasis. The fully fenced backyard includes a gate large enough for a commercial mower, providing both convenience and privacy. Inside, the mirror closet doors add a touch of sophistication to the bedrooms, while the basement offers space for a potential 4th bedroom and an already nicely finished lower level perfect for a second family room. Residents of this desirable subdivision enjoy access to a range of amenities including a Subdivision swimming pool, tennis court, basketball court, playground, and scenic walking trails with multiple ponds with fountains.
Location
State MO
County Jefferson
Area 396 - Windsor
Rooms
Basement 8 ft + Pour, Sleeping Area
Interior
Interior Features Entrance Foyer, High Speed Internet, Breakfast Bar, Kitchen/Dining Room Combo
Heating Forced Air, Natural Gas
Cooling Central Air, Electric
Flooring Hardwood
Fireplaces Number 1
Fireplaces Type Recreation Room, Family Room, Wood Burning
Fireplace Y
Appliance Gas Water Heater
Exterior
Parking Features true
Garage Spaces 2.0
Pool Private, In Ground
View Y/N No
Private Pool true
Building
Sewer Public Sewer
Water Public
Level or Stories Multi/Split
Structure Type Stone Veneer,Brick Veneer,Vinyl Siding
Schools
Elementary Schools James E. Freer/Windsor Inter
Middle Schools Windsor Middle
High Schools Windsor High
School District Windsor C-1
Others
HOA Fee Include Other
Ownership Private
Acceptable Financing Cash, Conventional
Listing Terms Cash, Conventional
Special Listing Condition Standard
Read Less
Bought with Ed Mattingly
GET MORE INFORMATION




