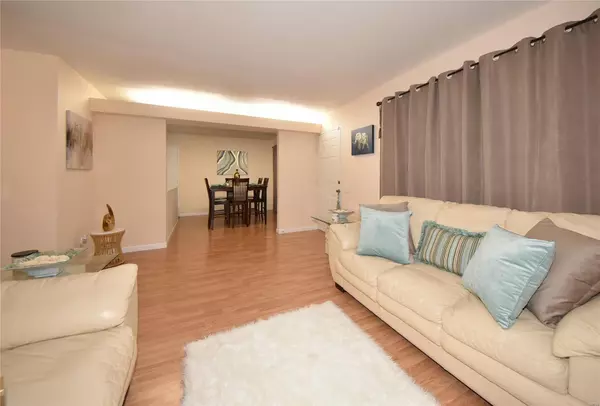For more information regarding the value of a property, please contact us for a free consultation.
10123 Viscount DR Unincorporated, MO 63136
Want to know what your home might be worth? Contact us for a FREE valuation!

Our team is ready to help you sell your home for the highest possible price ASAP
Key Details
Sold Price $149,900
Property Type Single Family Home
Sub Type Single Family Residence
Listing Status Sold
Purchase Type For Sale
Square Footage 1,742 sqft
Price per Sqft $86
Subdivision Hathaway Manor 8
MLS Listing ID 22023236
Sold Date 05/31/22
Style Traditional,Ranch
Bedrooms 3
Full Baths 2
Year Built 1951
Annual Tax Amount $1,912
Lot Size 6,142 Sqft
Acres 0.141
Lot Dimensions 64x96
Property Sub-Type Single Family Residence
Property Description
Welcome Home is all you will say from the moment you step into the front door of this beautiful home. Sellers have left no stone unturned, this home has been meticulously maintained and updated. You will notice the beautiful wood floors, updated baths and kitchen , Large main level entertaining room. Generous bedroom sizes the master bedroom bath offers a full bath. Lower level offers additional space for your full enjoyment to include a media room, additional rec room area. There is an additional room currently being used as a studio that can be converted into additional sleeping or office space and tons of storage. Many more updates. Must have a confirmed appointment, sellers work from home. Offer- if any are received s a due On Tuesday April 19,2022 at 8pm with a response time Wed at 3pm. Please submit pre-approval with all offers.
Location
State MO
County St. Louis
Area 31 - Riverview Gardens
Rooms
Basement Partially Finished, Unfinished
Main Level Bedrooms 3
Interior
Interior Features Open Floorplan, Eat-in Kitchen, Separate Dining
Heating Forced Air, Natural Gas
Cooling Central Air, Electric
Flooring Hardwood
Fireplaces Type None, Recreation Room
Fireplace Y
Appliance Dishwasher, Gas Range, Gas Oven, Gas Water Heater
Exterior
Parking Features true
Garage Spaces 2.0
View Y/N No
Building
Lot Description Adjoins Open Ground
Story 1
Sewer Public Sewer
Water Public
Level or Stories One
Structure Type Frame,Vinyl Siding
Schools
Elementary Schools Meadows Elem.
Middle Schools Westview Middle
High Schools Riverview Gardens Sr. High
School District Riverview Gardens
Others
Ownership Private
Acceptable Financing Cash, Conventional, FHA, Other, VA Loan
Listing Terms Cash, Conventional, FHA, Other, VA Loan
Special Listing Condition Standard
Read Less
Bought with MarciaParks
GET MORE INFORMATION




