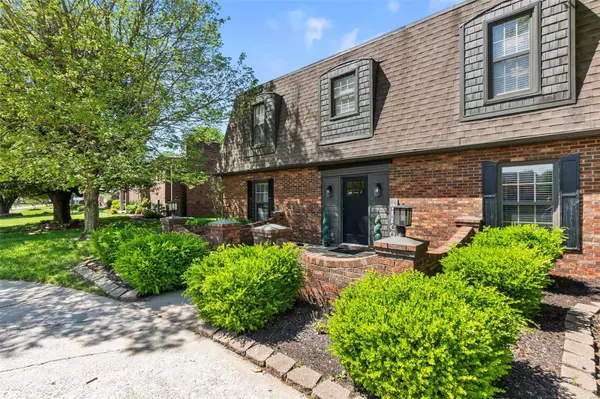For more information regarding the value of a property, please contact us for a free consultation.
114 Link DR Sikeston, MO 63801
Want to know what your home might be worth? Contact us for a FREE valuation!

Our team is ready to help you sell your home for the highest possible price ASAP
Key Details
Sold Price $315,000
Property Type Single Family Home
Sub Type Single Family Residence
Listing Status Sold
Purchase Type For Sale
Square Footage 3,423 sqft
Price per Sqft $92
Subdivision Collins North Acressec 34 & 5
MLS Listing ID 24022728
Sold Date 06/03/24
Style Other
Bedrooms 4
Full Baths 3
Year Built 1978
Annual Tax Amount $1,252
Lot Size 0.370 Acres
Acres 0.37
Lot Dimensions 130x123
Property Sub-Type Single Family Residence
Property Description
Nestled within the neighborhood of Collins North Acres, this home offers the epitome of modern living. With four bedrooms and three full bathrooms, it's a sanctuary of comfort and style. As you step through the two-story entryway, you're greeted by an ambiance of sophistication and warmth. The heart of the home unfolds into a spacious living room, seamlessly connected to an awe-inspiring kitchen. Adjacent to the kitchen lies a formal dining room, perfect for hosting. Also on the first floor is an office/den space, offering a peaceful environment for productivity. Upstairs, the luxurious accommodations continue with generously sized bedrooms and pristine full bathrooms. The master suite is a spa-like en-suite bathroom and ample closet space. Outside, the allure of this home extends to the expansive two-story porch and completing this picture-perfect residence is a two-car garage, ensuring security for your vehicles. Completely remodeled to perfection, this home exudes charm.
Location
State MO
County Scott
Rooms
Basement None
Interior
Interior Features Separate Dining, Solid Surface Countertop(s), Two Story Entrance Foyer, Entrance Foyer, Bookcases, Open Floorplan
Heating Forced Air, Electric
Cooling Central Air, Electric
Fireplaces Number 1
Fireplaces Type Family Room, Wood Burning
Fireplace Y
Appliance Dishwasher, Disposal, Electric Range, Electric Oven, Stainless Steel Appliance(s), Wall Oven, Electric Water Heater
Laundry Main Level
Exterior
Exterior Feature Balcony
Parking Features true
Garage Spaces 2.0
View Y/N No
Building
Lot Description Corner Lot
Story 2
Sewer Public Sewer
Water Public
Level or Stories Two
Structure Type Brick,Vinyl Siding
Schools
Elementary Schools Lee Hunter Elem.
Middle Schools 5Th & 6Th/7Th & 8Th
High Schools Sikeston Sr. High
School District Sikeston R-6
Others
Ownership Private
Acceptable Financing Cash, Conventional, FHA, USDA, VA Loan
Listing Terms Cash, Conventional, FHA, USDA, VA Loan
Special Listing Condition Standard
Read Less
Bought with LawrenMcMullan
GET MORE INFORMATION




