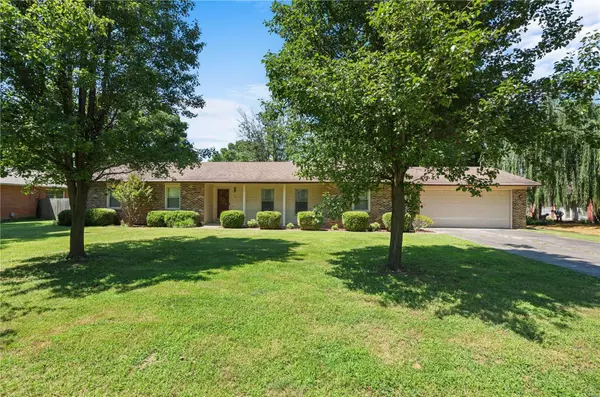For more information regarding the value of a property, please contact us for a free consultation.
112 Thomas DR Sikeston, MO 63801
Want to know what your home might be worth? Contact us for a FREE valuation!

Our team is ready to help you sell your home for the highest possible price ASAP
Key Details
Sold Price $240,000
Property Type Single Family Home
Sub Type Single Family Residence
Listing Status Sold
Purchase Type For Sale
Square Footage 3,905 sqft
Price per Sqft $61
Subdivision Hunter Acres West
MLS Listing ID 24045670
Sold Date 08/30/24
Style Ranch
Bedrooms 3
Full Baths 2
Half Baths 1
Year Built 1972
Annual Tax Amount $1,084
Lot Size 0.400 Acres
Acres 0.4
Lot Dimensions 110x160
Property Sub-Type Single Family Residence
Property Description
Welcome to 112 Thomas Dr, a beautifully updated brick ranch located in the heart of Sikeston. This charming home has 1985 sq ft of living space on the main level, including 3 bedrooms and 2.5 bathrooms. The main level also features a spacious family room with brick gas fireplace, a formal dining room and separate living room. The kitchen is equipped with plenty of cabinet and counter space, and the spacious bedrooms offer plenty of room. The full basement offers ample storage and the potential for additional living space. The laundry room is equipped with a utility sink and can easily be relocated to the main level of the home if desired. In addition to the tasteful landscaping, the exterior of the home features a large backyard with a paver patio that's perfect for outdoor entertaining and a 26x24 detached garage and workshop that is both heated and cooled. Seller is offering a one-year Choice Home Warranty Ultimate plan to buyer. Don't miss your chance to make 112 Thomas Dr home!
Location
State MO
County Scott
Rooms
Basement Full, Partially Finished, Sump Pump
Main Level Bedrooms 3
Interior
Interior Features Kitchen Island, Eat-in Kitchen, Shower, Kitchen/Dining Room Combo, Separate Dining
Heating Electric, Forced Air
Cooling Central Air, Electric
Flooring Carpet
Fireplaces Number 1
Fireplaces Type Family Room, Recreation Room
Fireplace Y
Appliance Water Softener Rented, Dishwasher, Disposal, Electric Range, Electric Oven, Wall Oven, Water Softener, Electric Water Heater
Exterior
Parking Features true
Garage Spaces 2.0
Utilities Available Natural Gas Available
View Y/N No
Building
Story 1
Sewer Public Sewer
Water Public
Level or Stories One
Structure Type Brick Veneer
Schools
Elementary Schools Sikeston R-6
Middle Schools 5Th & 6Th/7Th & 8Th
High Schools Sikeston Sr. High
School District Sikeston R-6
Others
Ownership Private
Acceptable Financing Cash, Conventional, FHA, USDA, VA Loan
Listing Terms Cash, Conventional, FHA, USDA, VA Loan
Special Listing Condition Standard
Read Less
Bought with ChristyLawrence
GET MORE INFORMATION




