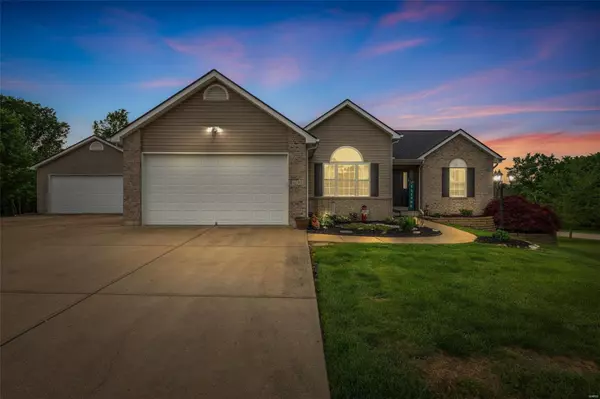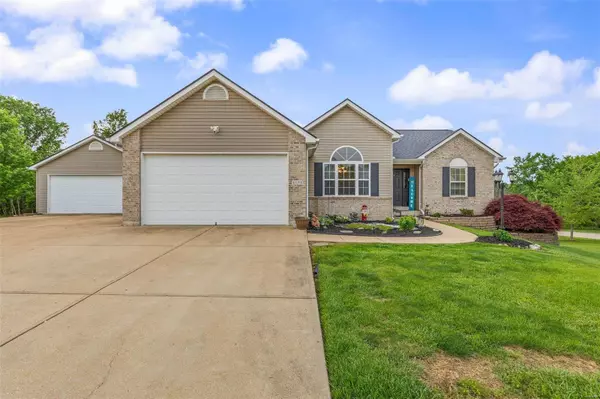For more information regarding the value of a property, please contact us for a free consultation.
3538 Cedar Glade CT Hillsboro, MO 63050
Want to know what your home might be worth? Contact us for a FREE valuation!

Our team is ready to help you sell your home for the highest possible price ASAP
Key Details
Sold Price $380,000
Property Type Single Family Home
Sub Type Single Family Residence
Listing Status Sold
Purchase Type For Sale
Square Footage 3,382 sqft
Price per Sqft $112
Subdivision Persimmon Point 02
MLS Listing ID 24028725
Sold Date 08/26/24
Style Ranch,Traditional
Bedrooms 5
Full Baths 3
HOA Fees $20/ann
Year Built 2004
Annual Tax Amount $2,996
Lot Size 0.630 Acres
Acres 0.63
Lot Dimensions irr
Property Sub-Type Single Family Residence
Property Description
Fortunately for you- this home is back to the market! Hillsboro School district gorgeous 5 bedroom 2 plus bathroom home on large corner lot in the beautiful Persimmon Ridge subdivision. Enter the home to beautiful vaulted ceiling living room with atrium windows- to your left is the separate dining room- or possibly office space- large kitchen with breakfast area. Out the sliding doors to the back deck overlooking the beautiful back yard space- back inside the split floor plan offers bedrooms 2 and 3 and full hallway bathroom- no carpeting here! Over to the other side of the home is the laundry room off the attached garage and your private primary suite with large en suite bathroom. Lower level offers a finished family room- large rec space and storage- another full bathroom that is almost completed! 2 more large bedrooms complete the lower level. Walk out to your large back yard -corner lot! Detached garage has so much space for your toys and lawn care. Hurry over!
Location
State MO
County Jefferson
Area 393 - Hillsboro
Rooms
Basement 8 ft + Pour, Bathroom, Full, Partially Finished, Walk-Out Access
Main Level Bedrooms 3
Interior
Interior Features Eat-in Kitchen, Open Floorplan, Vaulted Ceiling(s), Double Vanity, Tub, Separate Dining
Heating Forced Air, Electric
Cooling Ceiling Fan(s), Central Air, Electric
Fireplaces Type None
Fireplace Y
Appliance Water Softener Rented, Electric Water Heater, Dishwasher, Disposal, Microwave, Electric Range, Electric Oven
Exterior
Parking Features true
Garage Spaces 4.0
View Y/N No
Building
Lot Description Adjoins Wooded Area, Corner Lot, Level
Story 1
Water Public
Level or Stories One
Structure Type Brick Veneer,Vinyl Siding
Schools
Elementary Schools Hillsboro Elem.
Middle Schools Hillsboro Jr. High
High Schools Hillsboro High
School District Hillsboro R-Iii
Others
Ownership Private
Acceptable Financing Cash, Conventional, FHA, Other, VA Loan
Listing Terms Cash, Conventional, FHA, Other, VA Loan
Special Listing Condition Standard
Read Less
Bought with IzabellaPKnoebel
GET MORE INFORMATION




