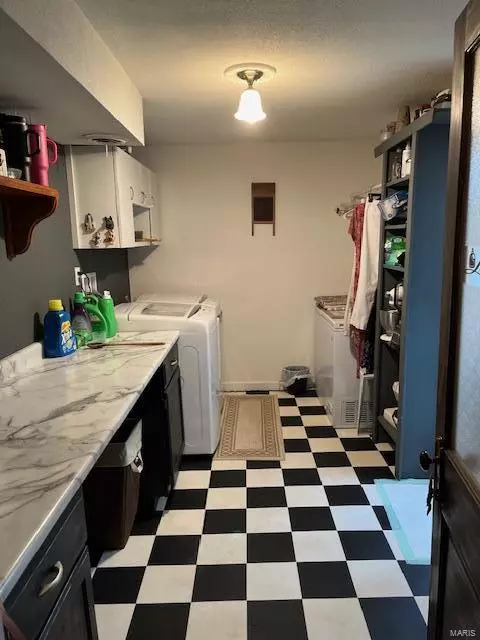For more information regarding the value of a property, please contact us for a free consultation.
7956 Wayne Route B Piedmont, MO 63957
Want to know what your home might be worth? Contact us for a FREE valuation!

Our team is ready to help you sell your home for the highest possible price ASAP
Key Details
Sold Price $205,000
Property Type Single Family Home
Sub Type Single Family Residence
Listing Status Sold
Purchase Type For Sale
Square Footage 1,615 sqft
Price per Sqft $126
Subdivision Non
MLS Listing ID 24056983
Sold Date 10/31/24
Style Rustic,Other,Ranch
Bedrooms 3
Full Baths 1
Year Built 1950
Annual Tax Amount $366
Lot Size 4.700 Acres
Acres 4.7
Lot Dimensions 303x687
Property Sub-Type Single Family Residence
Property Description
MOTIVATED SELLERS!!!! Very nice country home on 4.7+/- acres near Piedmont MO. The home was completely remodeled in 2020 with country style as seen in the photos. Three bedrooms and one full bath, enclosed back sunroom, screened in covered front porch, free standing wood stove, and walk in pantry are just some amenities that make this a charming home. It would be a perfect spot for the homesteader with fenced and cross fenced paddocks for rotational grazing. Large chicken coop with a fenced in area for them to run (and they are included with the sale of the home). Six large, raised beds for gardening and raising your own produce with room for a few cows, horses, sheep, or goats to be self-sufficient. Tractor and bushhog included in the sale. Drilled well and hand drove well are both in use, but county water hookup is available. The property is conveniently located to town, Clearwater Lake, Black River, and Sam Baker state park. Come check out this little piece of paradise. Additional Rooms: Sun Room
Location
State MO
County Wayne
Rooms
Basement None
Main Level Bedrooms 3
Interior
Interior Features Dining/Living Room Combo, Kitchen/Dining Room Combo, Bookcases, Open Floorplan, Walk-In Closet(s), Breakfast Bar, Kitchen Island, Eat-in Kitchen, Walk-In Pantry, High Speed Internet, Double Vanity, Tub
Heating Forced Air, Natural Gas, Wood
Cooling Ceiling Fan(s), Central Air, Electric
Flooring Carpet
Fireplaces Type Free Standing, Dining Room, Other
Fireplace Y
Appliance Electric Water Heater, Dishwasher, Gas Range, Gas Oven, Refrigerator
Laundry Main Level
Exterior
Parking Features false
View Y/N No
Building
Lot Description Adjoins Open Ground, Adjoins Wooded Area, Suitable for Horses, Corner Lot, Level
Story 1
Sewer Septic Tank
Water Well
Level or Stories One
Structure Type Wood Siding,Cedar
Schools
Elementary Schools Clearwater Elem.
Middle Schools Clearwater Middle
High Schools Clearwater High
School District Clearwater R-I
Others
Ownership Private
Acceptable Financing Cash, Conventional, FHA, USDA, VA Loan
Listing Terms Cash, Conventional, FHA, USDA, VA Loan
Special Listing Condition Standard
Read Less
Bought with DevinLumma
GET MORE INFORMATION




