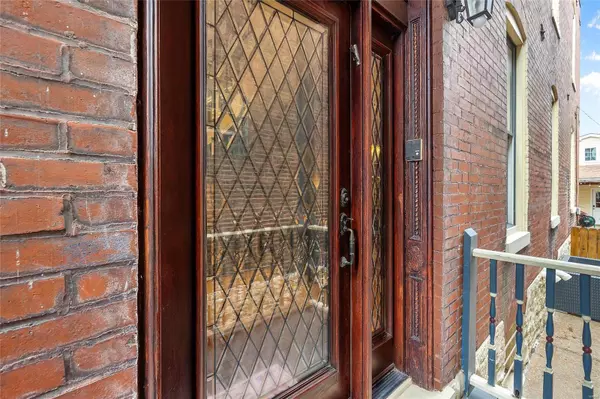For more information regarding the value of a property, please contact us for a free consultation.
2710 S 13th ST St Louis, MO 63118
Want to know what your home might be worth? Contact us for a FREE valuation!

Our team is ready to help you sell your home for the highest possible price ASAP
Key Details
Sold Price $455,000
Property Type Single Family Home
Sub Type Single Family Residence
Listing Status Sold
Purchase Type For Sale
Square Footage 2,250 sqft
Price per Sqft $202
Subdivision Soulard
MLS Listing ID 24075691
Sold Date 01/10/25
Style Historic,Victorian,Other
Bedrooms 3
Full Baths 2
Half Baths 2
Year Built 1884
Annual Tax Amount $6,251
Lot Size 3,350 Sqft
Acres 0.077
Lot Dimensions Irregular
Property Sub-Type Single Family Residence
Property Description
Stunning Victorian w/3 Bd, 2 full & two 1/2-baths sits in quiet south Soulard neighborhood walking distance of restaurants & shops. Enter the lovely leaded glass door to impressive foyer w/wrought iron & hardwood custom curved staircase. Beautifully renovated home features newer hardwood floors throughout, 10' ceilings, solid wood interior doors, crown moulding, newer custom lighting & HVAC system (2024), formal dining room, main floor laundry, living room w/gas fireplace & bay windows w/shutters (2023). Gourmet kitchen includes corian countertops, center island, serving buffet/bar, & custom Thomasville cabinetry w/glass display. 2nd floor has private bedroom suite w/full bath & curved bay windows, 2 spacious bedrooms w/full bath. Walkout LL partially-finished w/1/2 bath, storage, den/office/rec area, & vent free solar gas heater. Fully fenced-in backyard, large patio w/overhang, planting beds. Menard 2-car carriage house (stack hookup),fully finished 2nd floor w/heating & cooling.
Location
State MO
County St Louis City
Area 2 - Central East
Rooms
Basement Bathroom, Full, Sump Pump, Walk-Out Access
Interior
Interior Features Separate Dining, Historic Millwork, Open Floorplan, Special Millwork, High Ceilings, Breakfast Bar, Kitchen Island, Custom Cabinetry, Eat-in Kitchen, High Speed Internet, Entrance Foyer
Heating Forced Air, Natural Gas
Cooling Ceiling Fan(s), Central Air, Electric
Flooring Hardwood
Fireplaces Number 1
Fireplaces Type Ventless, Living Room
Fireplace Y
Appliance Dishwasher, Disposal, Dryer, Gas Range, Gas Oven, Refrigerator, Stainless Steel Appliance(s), Washer, Gas Water Heater
Laundry Main Level
Exterior
Parking Features true
Garage Spaces 2.0
Utilities Available Natural Gas Available
View Y/N No
Building
Lot Description Level, Near Par, Near Public Transit
Story 2
Sewer Public Sewer
Water Public
Level or Stories Two
Structure Type Brick
Schools
Elementary Schools Buder Elem.
Middle Schools L'Ouverture Middle
High Schools Roosevelt High
School District St. Louis City
Others
Ownership Private
Acceptable Financing Cash, Conventional, FHA, VA Loan
Listing Terms Cash, Conventional, FHA, VA Loan
Special Listing Condition Standard
Read Less
Bought with ChristianDMenne
GET MORE INFORMATION




