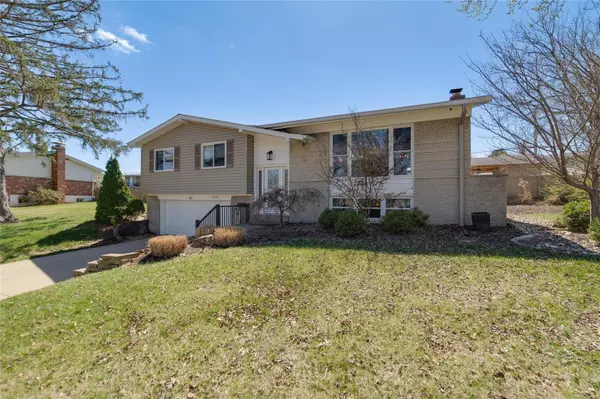For more information regarding the value of a property, please contact us for a free consultation.
10140 Pinehurst DR St Louis, MO 63114
Want to know what your home might be worth? Contact us for a FREE valuation!

Our team is ready to help you sell your home for the highest possible price ASAP
Key Details
Sold Price $375,000
Property Type Single Family Home
Sub Type Single Family Residence
Listing Status Sold
Purchase Type For Sale
Square Footage 1,820 sqft
Price per Sqft $206
Subdivision Midland Valley Estates 3
MLS Listing ID 25016902
Sold Date 04/28/25
Style Split Foyer,Traditional
Bedrooms 3
Full Baths 2
Half Baths 1
Year Built 1961
Annual Tax Amount $4,197
Lot Size 0.260 Acres
Acres 0.2598
Lot Dimensions 58x125x122x126
Property Sub-Type Single Family Residence
Property Description
This UPDATED home is a WOW! Close to everything! Enter through a classic lead-glass door to a spacious OPEN FLOOR PLAN with 3 bedrooms and 3 bathrooms. The kitchen has been updated and features SOLID SURFACE COUNTERS, a huge CENTER ISLAND, fingerprint resistant appl include a DBL OVEN range, REFRIGERATOR (can remain), and ICE MAKER. The great room living space has luxury vinyl plank flooring, sky lighting and recessed lighting. Primary bedroom has adjoining bath. CUSTOMIZ CLOSETS everywhere including the OVERSIZED GARAGE. HEATED Salt water INGROUND POOL w/2 PATIOS. patio #1 measures approx 30x19' has a CABANA with a half-bath with adjoining SPA and Patio #2 measures approx 50x15' has a BAR w/BUILT-IN GRILL. EXTERIOR LIGHTING and PROFESSIONAL landscaping make this space an entertaining paradise anytime of the year! Additional STORAGE SHED remains. The lower level is finished and features a wood burning FIREPLACE. The laundry has a convenient half-bath.
Location
State MO
County St. Louis
Area 91 - Ritenour
Rooms
Basement Bathroom, Egress Window, Full, Daylight, Daylight/Lookout, Partially Finished, Sleeping Area
Main Level Bedrooms 3
Interior
Interior Features Open Floorplan, Breakfast Room, Kitchen Island, Custom Cabinetry, Eat-in Kitchen, Solid Surface Countertop(s), Shower
Heating Forced Air, Natural Gas
Cooling Ceiling Fan(s), Central Air, Electric, Heat Pump
Flooring Carpet, Hardwood
Fireplaces Number 1
Fireplaces Type Recreation Room, Wood Burning, Basement, Family Room
Fireplace Y
Appliance Humidifier, Gas Water Heater, Dishwasher, Disposal, Microwave, Other, Range Hood, Gas Range, Gas Oven, Refrigerator
Exterior
Exterior Feature Barbecue
Parking Features true
Garage Spaces 2.0
Pool Private, In Ground
View Y/N No
Private Pool true
Building
Lot Description Level, Near Public Transit
Sewer Public Sewer
Water Public
Level or Stories Multi/Split
Structure Type Brick Veneer,Vinyl Siding
Schools
Elementary Schools Marion Elem.
Middle Schools Hoech Middle
High Schools Ritenour Sr. High
School District Ritenour
Others
Ownership Private
Acceptable Financing Cash, Conventional, FHA, VA Loan
Listing Terms Cash, Conventional, FHA, VA Loan
Special Listing Condition Standard
Read Less
Bought with PeterLu
GET MORE INFORMATION




