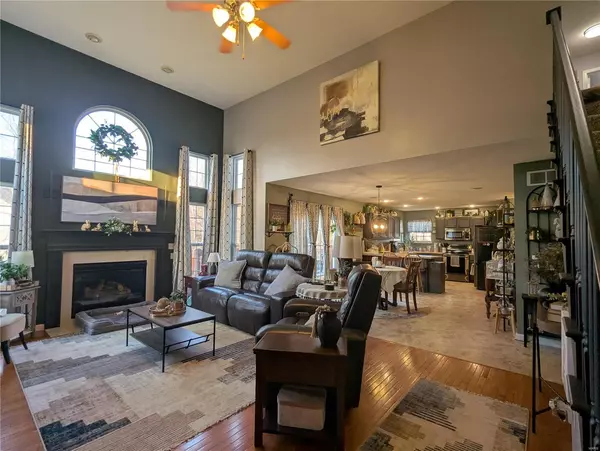For more information regarding the value of a property, please contact us for a free consultation.
2739 Geneva Lake DR Shiloh, IL 62221
Want to know what your home might be worth? Contact us for a FREE valuation!

Our team is ready to help you sell your home for the highest possible price ASAP
Key Details
Sold Price $400,000
Property Type Single Family Home
Sub Type Single Family Residence
Listing Status Sold
Purchase Type For Sale
Square Footage 2,926 sqft
Price per Sqft $136
Subdivision High Valley Lake Estates
MLS Listing ID 25015519
Sold Date 04/29/25
Style Contemporary,Other
Bedrooms 4
Full Baths 3
Half Baths 1
Year Built 2004
Annual Tax Amount $7,060
Lot Size 0.430 Acres
Acres 0.43
Lot Dimensions 74'x118.4'x184.64'x46.2'x164.65'
Property Sub-Type Single Family Residence
Property Description
Beautiful 1.5 story home, 4 beds, 3.5 baths. Primary bedroom suite on main level. Laundry room on main. Half bath on main. Office/Formal dining room and kitchen with breakfast nook overlook 2nd floor deck and backyard. 3 bedrooms and a full bath upstairs. Spacious finished space in basement with a bar, recreation area and still plenty of room for a sectional or seating to watch your favorite movies or sports events. LOTS of unfinished storage areas, including room to possibly build another bedroom. Sprawling unfenced backyard. Some landscaping. Roof is 3 years old, all stainless kitchen appliances (2019) stay. This one is a joy to show! Make your appointment before it gets away!
Location
State IL
County St. Clair
Rooms
Basement 9 ft + Pour, Bathroom, Partially Finished, Walk-Out Access
Main Level Bedrooms 1
Interior
Interior Features Cathedral Ceiling(s), Vaulted Ceiling(s), Eat-in Kitchen, Double Vanity, Separate Shower
Heating Forced Air, Natural Gas
Cooling Central Air, Electric
Fireplaces Number 1
Fireplaces Type Living Room
Fireplace Y
Appliance Dishwasher, Disposal, Microwave, Electric Range, Electric Oven, Refrigerator, Stainless Steel Appliance(s), Gas Water Heater
Exterior
Parking Features true
Garage Spaces 3.0
Utilities Available Natural Gas Available
View Y/N No
Building
Lot Description Cul-De-Sac
Story 1.5
Sewer Public Sewer
Water Public
Level or Stories One and One Half
Structure Type Stone Veneer,Brick Veneer,Vinyl Siding
Schools
Elementary Schools Whiteside Dist 115
Middle Schools Whiteside Dist 115
High Schools Belleville High School-East
School District Whiteside Dist 115
Others
Ownership Private
Acceptable Financing Cash, Conventional, FHA, VA Loan
Listing Terms Cash, Conventional, FHA, VA Loan
Special Listing Condition Standard
Read Less
Bought with LisaCDiserens
GET MORE INFORMATION




