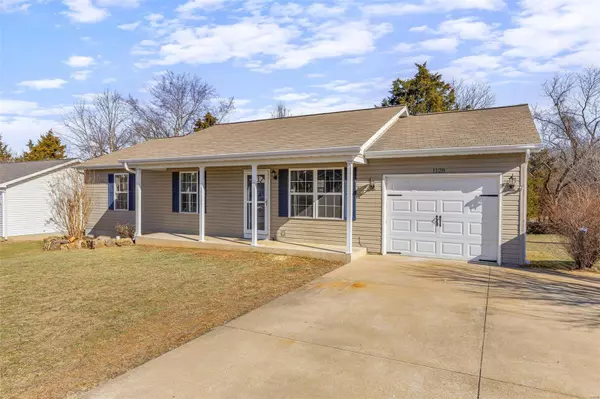For more information regarding the value of a property, please contact us for a free consultation.
1128 Stonecrest DR Desloge, MO 63628
Want to know what your home might be worth? Contact us for a FREE valuation!

Our team is ready to help you sell your home for the highest possible price ASAP
Key Details
Sold Price $215,000
Property Type Single Family Home
Sub Type Single Family Residence
Listing Status Sold
Purchase Type For Sale
Square Footage 1,164 sqft
Price per Sqft $184
Subdivision Stone Crk Sub Ph 2
MLS Listing ID 25003013
Sold Date 05/14/25
Style Traditional,Ranch
Bedrooms 3
Full Baths 2
Year Built 2009
Annual Tax Amount $954
Lot Size 10,019 Sqft
Acres 0.23
Lot Dimensions 77 x 130
Property Sub-Type Single Family Residence
Property Description
Nestled in a peaceful Desloge cul-de-sac, this beautifully updated 3-bedroom, 2-bath ranch offers comfort and charm. Situated on a level lot with a serene babbling brook, the backyard provides a tranquil retreat complete with a patio, perfect for relaxing or entertaining. Inside, you'll find a thoughtfully updated interior featuring custom cabinetry in the kitchen, a breakfast bar, and some stainless steel appliances. New flooring flows throughout the home, adding a fresh, modern touch. The spacious master suite boasts a full bath and a walk-in closet for added convenience. Vaulted ceilings create an open and airy feel in the dining area, perfect for gatherings. An attached 1-car garage offers room for storage, while the established landscaping enhances the home's curb appeal. Don't miss this gem—comfort, style, and serenity all in one!
Location
State MO
County St. Francois
Area 702 - Desloge
Rooms
Basement Crawl Space
Main Level Bedrooms 3
Interior
Interior Features Separate Dining, Center Hall Floorplan, Vaulted Ceiling(s), Walk-In Closet(s), Breakfast Bar, Custom Cabinetry
Heating Forced Air, Electric
Cooling Central Air, Electric
Fireplaces Type None
Fireplace Y
Appliance Dishwasher, Microwave, Electric Range, Electric Oven, Refrigerator, Stainless Steel Appliance(s), Electric Water Heater
Exterior
Parking Features true
Garage Spaces 1.0
View Y/N No
Building
Lot Description Cul-De-Sac, Level
Story 1
Sewer Public Sewer
Water Public
Level or Stories One
Structure Type Vinyl Siding
Schools
Elementary Schools North County Parkside Elem.
Middle Schools North Co. Middle
High Schools North Co. Sr. High
School District North St. Francois Co. R-I
Others
Ownership Private
Acceptable Financing Cash, Conventional, USDA, VA Loan
Listing Terms Cash, Conventional, USDA, VA Loan
Special Listing Condition Standard
Read Less
Bought with Tyler Schmitz
GET MORE INFORMATION




