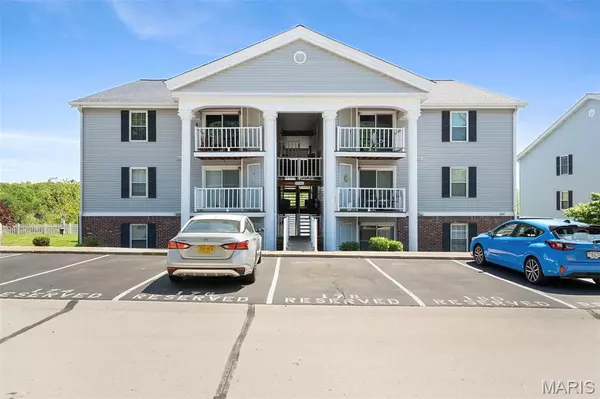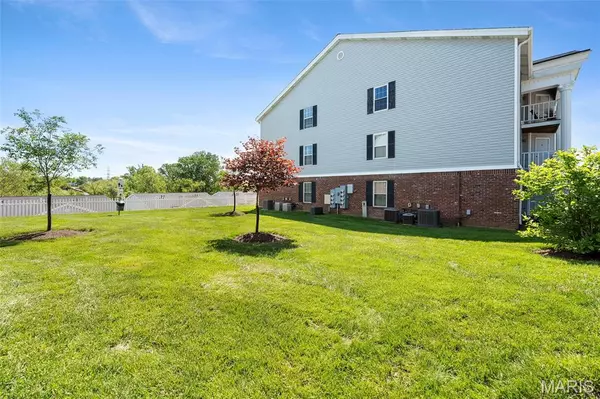For more information regarding the value of a property, please contact us for a free consultation.
1247 Creve Coeur Crossing LN #J Chesterfield, MO 63017
Want to know what your home might be worth? Contact us for a FREE valuation!

Our team is ready to help you sell your home for the highest possible price ASAP
Key Details
Sold Price $154,500
Property Type Condo
Sub Type Condominium
Listing Status Sold
Purchase Type For Sale
Square Footage 868 sqft
Price per Sqft $177
Subdivision Creve Coeur Crossing Condo
MLS Listing ID 25003990
Sold Date 06/13/25
Style Apartment Style,Other
Bedrooms 2
Full Baths 2
HOA Fees $365/mo
Year Built 1986
Annual Tax Amount $1,503
Lot Size 2,570 Sqft
Acres 0.059
Property Sub-Type Condominium
Property Description
Welcome to your new home! This charming third floor condo offers a comfortable and modern living space with fresh paint (2025) and brand-new carpet throughout (2025) as well as a new sliding door (2025) leading to your balcony. Featuring 2 spacious bedrooms and 2 full bathrooms, this unit provides a peaceful retreat with plenty of natural light. Not to be missed - in unit laundry! The well-maintained complex includes a swimming pool for relaxation and recreation, and on-site parking. Centrally located with easy access to highways, you can get anywhere quick! Don't miss out on this fantastic opportunity to live in a great community with excellent amenities. Schedule a viewing today and make this condo your new home! Location: Upper Level
Location
State MO
County St. Louis
Area 167 - Parkway Central
Rooms
Basement None
Main Level Bedrooms 2
Interior
Interior Features Open Floorplan, Vaulted Ceiling(s), Shower
Heating Forced Air, Natural Gas
Cooling Central Air, Electric
Flooring Carpet, Hardwood
Fireplace Y
Appliance Disposal, Dryer, Ice Maker, Microwave, Electric Range, Electric Oven, Refrigerator, Washer, Gas Water Heater
Exterior
Exterior Feature Balcony
Parking Features false
Pool In Ground
View Y/N No
Building
Story 1
Sewer Public Sewer
Water Public
Level or Stories One
Schools
Elementary Schools River Bend Elem.
Middle Schools Central Middle
High Schools Parkway Central High
School District Parkway C-2
Others
HOA Fee Include Insurance,Maintenance Grounds,Maintenance Parking/Roads,Pool,Sewer,Trash,Water
Ownership Private
Acceptable Financing Cash, Conventional
Listing Terms Cash, Conventional
Special Listing Condition Standard
Read Less
Bought with Meghan Hauser
GET MORE INFORMATION




