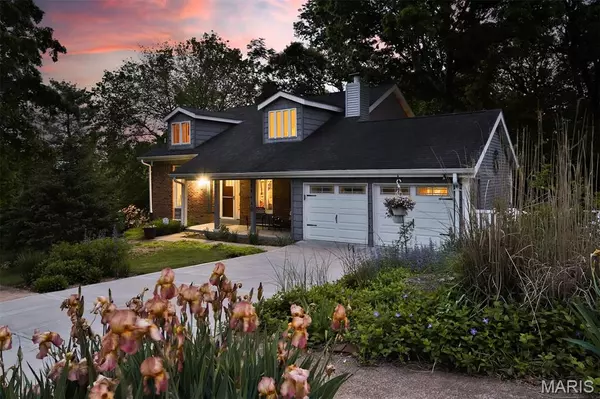For more information regarding the value of a property, please contact us for a free consultation.
1444 Sunnytree LN Manchester, MO 63021
Want to know what your home might be worth? Contact us for a FREE valuation!

Our team is ready to help you sell your home for the highest possible price ASAP
Key Details
Sold Price $470,000
Property Type Single Family Home
Sub Type Single Family Residence
Listing Status Sold
Purchase Type For Sale
Square Footage 2,761 sqft
Price per Sqft $170
Subdivision Country Lane Woods First Add
MLS Listing ID 25027703
Sold Date 06/26/25
Style Traditional
Bedrooms 3
Full Baths 3
Half Baths 1
HOA Fees $12/ann
Year Built 1973
Annual Tax Amount $4,897
Lot Size 0.452 Acres
Acres 0.4518
Lot Dimensions 150x69x134x199
Property Sub-Type Single Family Residence
Property Description
Fabulous Cape Cod on .45 acre will impress you at every turn! Quality finishes, custom touches and sweeping views of the wooded grounds will inspire you as you stroll through all three levels. The low maintenance naturescaped yard, which takes less effort than it seems, is certified by the Audubon Society, with a soothing dual falls water feature and extended decking. Front dormers were added to lighten up the interior and create an art studio or office, making this a unique Countrylane facade. Awesome main floor laundry complete with folding table, cabinetry and drying rack will make laundry fun! Well appointed kitchen grants upper deck access and gorgeous backyard views. Powder room was added to allow for private use of primary suite bath. Large upper level bedrooms, one vaulted, with interior balcony. All baths modernized. Walk out lower level offers sleeping area that could be fourth bedroom with recreation area, kitchenette and full bath, plus lower deck access. Mechanical systems maintained, side yard fenced, even the furnace room is bright and cheery!
Location
State MO
County St. Louis
Area 169 - Parkway South
Rooms
Basement Bathroom, Concrete, Egress Window, Finished, Full, Sleeping Area, Walk-Out Access
Main Level Bedrooms 1
Interior
Interior Features Beamed Ceilings, Breakfast Room, Ceiling Fan(s), Granite Counters, Kitchen Island, Kitchen/Dining Room Combo, Open Floorplan, Recessed Lighting, Vaulted Ceiling(s)
Heating Forced Air, Natural Gas
Cooling Central Air, Electric
Flooring Hardwood
Fireplaces Number 1
Fireplaces Type Gas, Living Room
Fireplace Y
Appliance Stainless Steel Appliance(s), Dishwasher, Dryer, Microwave, Gas Range, Refrigerator, Washer, Gas Water Heater
Laundry Laundry Room, Main Level
Exterior
Exterior Feature Garden, Lighting, Private Yard
Parking Features true
Garage Spaces 2.0
Fence Partial
Utilities Available Natural Gas Available
Amenities Available Common Ground
View Y/N No
Roof Type Architectural Shingle
Building
Lot Description Adjoins Common Ground, Adjoins Wooded Area, Garden, Landscaped, Native Plants, Natural Foliage, Private, Sloped, Waterfall
Story 1.5
Builder Name Kemp
Sewer Public Sewer
Water Public
Level or Stories One and One Half
Structure Type Vinyl Siding
Schools
Elementary Schools Carman Trails Elem.
Middle Schools South Middle
High Schools Parkway South High
School District Parkway C-2
Others
HOA Fee Include Common Area Maintenance
Ownership Private
Acceptable Financing Cash, Conventional
Listing Terms Cash, Conventional
Special Listing Condition Standard
Read Less
Bought with Kitsy Sheahan
GET MORE INFORMATION




