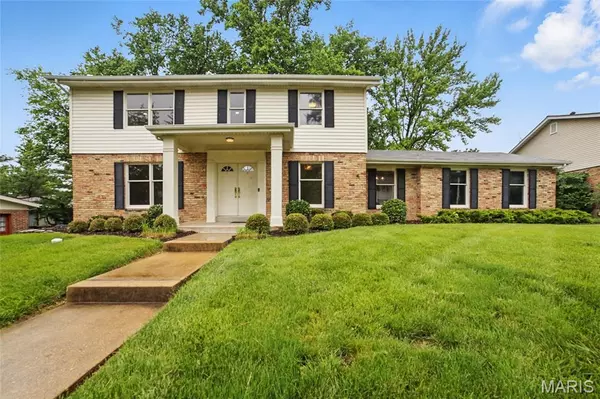For more information regarding the value of a property, please contact us for a free consultation.
507 Tenby TER St Louis, MO 63011
Want to know what your home might be worth? Contact us for a FREE valuation!

Our team is ready to help you sell your home for the highest possible price ASAP
Key Details
Sold Price $583,000
Property Type Single Family Home
Sub Type Single Family Residence
Listing Status Sold
Purchase Type For Sale
Square Footage 3,330 sqft
Price per Sqft $175
Subdivision Glan-Tai 4
MLS Listing ID 25036703
Sold Date 06/30/25
Style Colonial,Traditional
Bedrooms 5
Full Baths 3
Half Baths 1
Construction Status Completed
HOA Fees $45/ann
Year Built 1969
Annual Tax Amount $4,706
Acres 0.3237
Property Sub-Type Single Family Residence
Property Description
This Colonial beauty in sought-after Glan Tai Subdivision & Parkway West Schools is a must-see! With thoughtful updates throughout, this two-story home offers both elegance and functionality. Luxury vinyl plank flooring gracing most main living space, creating a modern & seamless flow. The fully updated kitchen shines with gorgeous quartz countertops, white cabinetry tastefully accented with gold fixtures & gold/white backsplash & newer appliances. Fresh paint & newer light fixtures throughout enhances an inviting ambiance. Boasting 5 bedrooms & 4 baths (3.5), each bath is uniquely designed with premium tile & finishes, this home is designed for versatility. The main-level bedroom with attached laundry closet is perfect for in-law or multi-generational living, offering convenience and comfort. Upstairs, the primary w/ensuite bath has premium tile finishes & is complemented by 3 additional generously sized bedrooms. The lower level is made for entertainment & practicality, featuring rec room with bar, an oversized media room, a half bath, ample storage & second laundry area. Plus, a 200-amp electrical panel upgrade is in the works. Roof replaced 2023. Enjoy the welcoming neighborhood with amenities including, pool, tennis courts, clubhouse & playground. Minutes from shopping, dining & parks, easy access to major highways. Don't miss this opportunity to own a beautifully updated home in a prime location!
Location
State MO
County St. Louis
Area 168 - Parkway West
Rooms
Basement 8 ft + Pour, Bathroom, Partially Finished, Full, Storage Space, Walk-Up Access
Main Level Bedrooms 1
Interior
Interior Features Bookcases, Built-in Features, Ceiling Fan(s), Crown Molding, Double Vanity, Eat-in Kitchen, Entrance Foyer, Pantry, Recessed Lighting, Separate Dining, Stone Counters, Storage, Walk-In Closet(s), Wet Bar
Heating Forced Air, Natural Gas
Cooling Ceiling Fan(s), Central Air, Electric
Flooring Carpet, Tile, Vinyl
Fireplaces Number 1
Fireplaces Type Family Room, Wood Burning
Fireplace Y
Appliance Stainless Steel Appliance(s), Dishwasher, Disposal, Plumbed For Ice Maker, Microwave, Electric Oven, Free-Standing Electric Range, Gas Water Heater
Laundry Laundry Chute, Laundry Closet, Lower Level, Main Level, See Remarks
Exterior
Exterior Feature Private Yard
Parking Features true
Garage Spaces 2.0
Fence None
Pool Community
Amenities Available Clubhouse, Playground, Pool, Tennis Court(s)
View Y/N No
Private Pool false
Building
Lot Description Back Yard, Front Yard, Landscaped, Level, Some Trees
Story 2
Sewer Public Sewer
Water Public
Level or Stories Two
Structure Type Brick,Brick Veneer,Frame
Construction Status Completed
Schools
Elementary Schools Pierremont Elem.
Middle Schools West Middle
High Schools Parkway West High
School District Parkway C-2
Others
HOA Fee Include Clubhouse,Pool
Ownership Private
Acceptable Financing Cash, Conventional, FHA, VA Loan
Listing Terms Cash, Conventional, FHA, VA Loan
Special Listing Condition Standard
Read Less
Bought with Jeanette Bell
GET MORE INFORMATION




