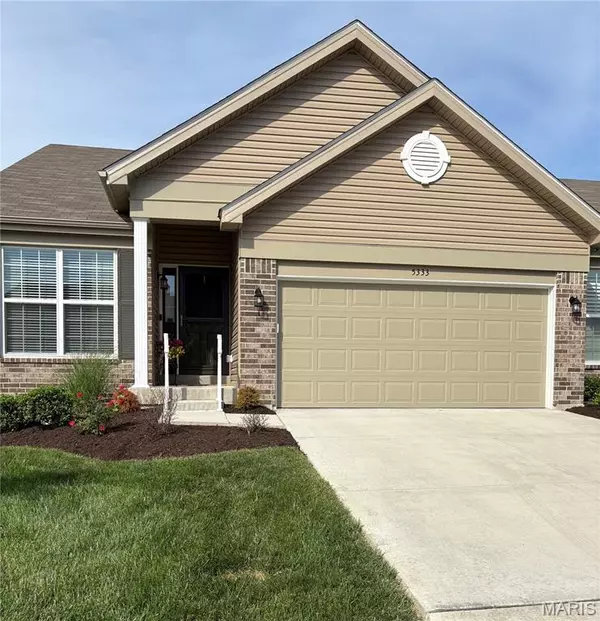For more information regarding the value of a property, please contact us for a free consultation.
5333 Lakepath WAY Eureka, MO 63025
Want to know what your home might be worth? Contact us for a FREE valuation!

Our team is ready to help you sell your home for the highest possible price ASAP
Key Details
Sold Price $365,000
Property Type Single Family Home
Sub Type Villa
Listing Status Sold
Purchase Type For Sale
Square Footage 2,079 sqft
Price per Sqft $175
Subdivision Arbors Of Rockwood Four The
MLS Listing ID 25034948
Sold Date 07/30/25
Style Traditional
Bedrooms 3
Full Baths 3
HOA Fees $395/mo
Year Built 2022
Annual Tax Amount $5,042
Acres 0.1105
Property Sub-Type Villa
Property Description
Welcome to effortless living! This stunning end unit villa features 3 bdrms, 3 full baths, & an open concept layout perfect for entertaining! You will appreciate the addition of a foyer leading to the spacious living area with laminate flooring. It boasts vaulted ceilings and flows seamlessly into a high-end kitchen with 42" soft-close cabinets, under cabinet lighting, stainless steel appliances, a gas range w/ built in air fryer, an oversized granite island and breakfast bar. The breakfast/dining area is light and bright! Step through the sliding glass doors leading to your expanded 20x10 deck—ideal for relaxing or hosting guests. The main-floor primary suite is a true retreat with coffered ceilings, new laminate flooring, ceiling fan, private bath with walk-in shower. You'll appreciate not only the large walk in closet but the additon of a second closet, too! You'll find the laundry room on the main level for convenience. The finished walk-out lower level offers a generously sized family room, 3rd bdrm, full bath, and access to the patio and backyard. The large unfinished space provides ample storage along with a water softener & filtration system. An incredible amenity of this home is the whole house Generac Generator. No need to worry about losing power here! Enjoy the convenience of a 2-car attached garage & low-maintenance living—no grass to mow or snow to shovel. Don't miss this beautifully upgraded villa that blends comfort, style & simplicity! Seller is motivated!
Location
State MO
County St. Louis
Area 346 - Eureka
Rooms
Basement 8 ft + Pour, Bathroom, Concrete, Partially Finished, Full, Sleeping Area, Storage Space, Sump Pump, Walk-Out Access
Main Level Bedrooms 2
Interior
Interior Features Coffered Ceiling(s), Entrance Foyer, Granite Counters, High Ceilings, High Speed Internet, Kitchen Island, Kitchen/Dining Room Combo, Open Floorplan, Separate Shower, Walk-In Closet(s)
Heating Forced Air, Natural Gas
Cooling Ceiling Fan(s), Central Air, Electric
Flooring Carpet, Laminate
Fireplaces Type Decorative, Recreation Room
Fireplace N
Appliance Dishwasher, Disposal, Microwave, Gas Oven, Gas Range, Refrigerator, Gas Water Heater, Water Purifier, Water Softener
Laundry Main Level, In Unit
Exterior
Parking Features true
Garage Spaces 2.0
Fence None
Utilities Available Electricity Connected, Natural Gas Connected, Sewer Connected, Water Connected
View Y/N No
Private Pool false
Building
Story 1
Builder Name McBride
Sewer Public Sewer
Water Public
Level or Stories One
Structure Type Brick Veneer,Lap Siding,Vinyl Siding
Schools
Elementary Schools Eureka Elem.
Middle Schools Lasalle Springs Middle
High Schools Eureka Sr. High
School District Rockwood R-Vi
Others
HOA Fee Include Insurance,Maintenance Grounds,Maintenance Parking/Roads,Snow Removal
Ownership Private
Acceptable Financing Cash, Conventional
Listing Terms Cash, Conventional
Read Less
Bought with Victoria Barton
GET MORE INFORMATION




