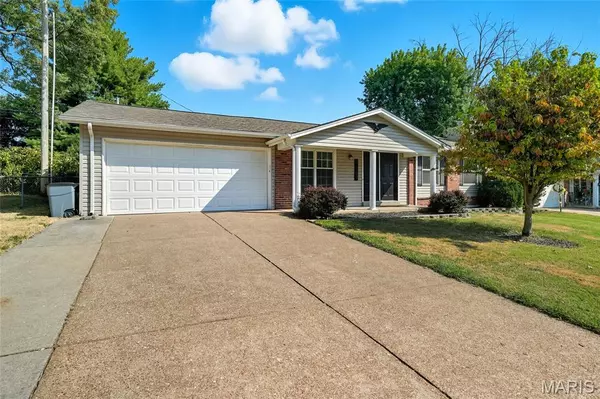For more information regarding the value of a property, please contact us for a free consultation.
12759 Foxhound DR Maryland Heights, MO 63043
Want to know what your home might be worth? Contact us for a FREE valuation!

Our team is ready to help you sell your home for the highest possible price ASAP
Key Details
Sold Price $315,000
Property Type Single Family Home
Sub Type Single Family Residence
Listing Status Sold
Purchase Type For Sale
Square Footage 1,580 sqft
Price per Sqft $199
Subdivision Foxborough 1
MLS Listing ID 25060973
Sold Date 10/10/25
Style Ranch
Bedrooms 3
Full Baths 2
HOA Fees $4/ann
Year Built 1967
Annual Tax Amount $3,247
Lot Size 8,468 Sqft
Acres 0.1944
Property Sub-Type Single Family Residence
Property Description
Welcome to this adorable 3 bedroom, 2 bath ranch in the Foxborough subdivision in the heart of Maryland Heights! Sun-filled living room leads to the updated eat-in kitchen with granite countertops, custom cabinetry and stainless-steel appliances. Primary bedroom w/ attached primary bath. Two additional bedrooms and full bath finish the main level. Hardwood floors throughout! Downstairs you will find a spacious finished basement with two bonus areas and gas fireplace! Perfect for a family room and additional sleeping area, playroom, office space or fitness area. Laundry w/ spacious storage room. Attached two-car garage. Large fenced yard is perfect for pets, outdoor gatherings and gardening. Excellent location- close to schools, restaurants, shoppings and highways.
Location
State MO
County St. Louis
Area 166 - Parkway North
Rooms
Basement Partially Finished, Storage Space
Main Level Bedrooms 3
Interior
Interior Features Custom Cabinetry, Eat-in Kitchen, Granite Counters, Kitchen/Dining Room Combo, Pantry, Shower, Storage, Tub
Heating Forced Air, Natural Gas
Cooling Ceiling Fan(s), Central Air
Flooring Carpet, Tile, Wood
Fireplaces Number 1
Fireplaces Type Basement
Fireplace Y
Appliance Dishwasher, Microwave, Gas Oven, Gas Range, Refrigerator, Gas Water Heater
Laundry In Basement
Exterior
Parking Features true
Garage Spaces 2.0
Fence Back Yard
Utilities Available Cable Available
Amenities Available None
View Y/N No
Building
Lot Description Back Yard, Level
Story 1
Sewer Public Sewer
Water Public
Level or Stories One
Structure Type Brick Veneer,Vinyl Siding
Schools
Elementary Schools Mckelvey Elem.
Middle Schools Northeast Middle
High Schools Parkway North High
School District Parkway C-2
Others
HOA Fee Include Other
Acceptable Financing Cash, Conventional, FHA, VA Loan
Listing Terms Cash, Conventional, FHA, VA Loan
Special Listing Condition Standard
Read Less
Bought with Tu Nguyen
GET MORE INFORMATION




