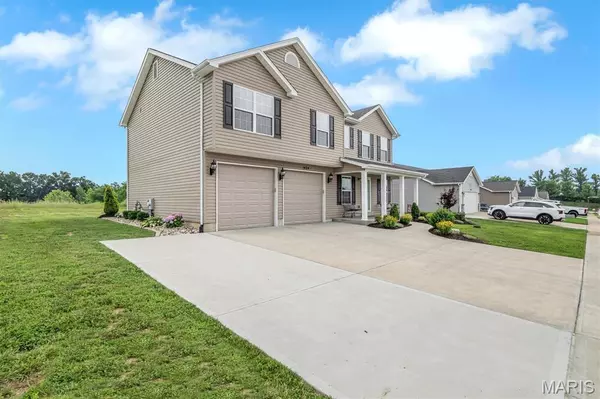For more information regarding the value of a property, please contact us for a free consultation.
1424 Cortez DR Hillsboro, MO 63050
Want to know what your home might be worth? Contact us for a FREE valuation!

Our team is ready to help you sell your home for the highest possible price ASAP
Key Details
Sold Price $332,000
Property Type Single Family Home
Sub Type Single Family Residence
Listing Status Sold
Purchase Type For Sale
Square Footage 1,708 sqft
Price per Sqft $194
Subdivision Villages/Brickyard 1
MLS Listing ID 25041460
Sold Date 10/08/25
Style Raised Ranch,Traditional
Bedrooms 3
Full Baths 2
Half Baths 1
HOA Fees $20/ann
Year Built 2018
Annual Tax Amount $2,658
Acres 0.27
Lot Dimensions 80'/80' X 145'/144
Property Sub-Type Single Family Residence
Property Description
Beautifully and meticulously maintained 3 bed with option for a 4th, 3 bath home captures the heart of farmhouse living with designer touches throughout. Nestled on a serene level lot backing to mature trees and open common ground in the highly desirable Brickyard subdivision. A striking 2-story entry, welcomes you into a bright open floor plan with vaulted ceilings, captivating the natural light. The kitchen is thoughtfully designed with black stainless steel appliances, a pantry, and center island -perfect for everyday living and entertaining. The great room offers a warm and inviting feel with a ventless gas log fireplace and elegant spindle rail staircase. Relax in the primary bedroom en-suite with walk-in closet and separate tub & shower in the primary bathroom. The finished lower level adds valuable living space with a spacious rec room, laundry area, and a half bath already plumbed for a future shower – plus flexible space ideal for a 4th bedroom or home office. An oversized heated 2 car garage with insulated 8ft tall doors, built-in storage shelves, and extended parking pad offer both comfort and convenience. Professionally landscaped with a brand new roof and ridge vents -2025. Schedule a showing today and fall in love!
Location
State MO
County Jefferson
Area 393 - Hillsboro
Rooms
Basement Bathroom, Finished, Storage Space
Main Level Bedrooms 3
Interior
Interior Features Breakfast Bar, Custom Cabinetry, Dining/Living Room Combo, Eat-in Kitchen, Entrance Foyer, High Speed Internet, Kitchen Island, Laminate Counters, Lever Faucets, Open Floorplan, Pantry, Separate Shower, Soaking Tub, Tub, Two Story Entrance Foyer, Vaulted Ceiling(s), Walk-In Closet(s)
Heating Forced Air, Natural Gas
Cooling Ceiling Fan(s), Central Air, Electric
Flooring Carpet, Other
Fireplaces Number 1
Fireplaces Type Gas Log, Great Room, Masonry, Raised Hearth, Ventless
Fireplace Y
Appliance Stainless Steel Appliance(s), Dishwasher, Disposal, Exhaust Fan, Freezer, Instant Hot Water, Plumbed For Ice Maker, Microwave, Electric Oven, Self Cleaning Oven, Electric Range, Refrigerator, Electric Water Heater
Laundry Electric Dryer Hookup, Laundry Room, Lower Level, Washer Hookup
Exterior
Exterior Feature Lighting, Private Entrance
Parking Features true
Garage Spaces 2.0
Fence Partial
Utilities Available Electricity Connected, Water Connected
Amenities Available Other
View Y/N No
Roof Type Architectural Shingle
Building
Lot Description Adjoins Open Ground, Adjoins Wooded Area, Back Yard, Front Yard, Landscaped, Level
Story 1.5
Builder Name G'Sell Homes
Sewer Public Sewer
Water Public
Level or Stories One and One Half
Structure Type Attic/Crawl Hatchway(s) Insulated,Vinyl Siding
Schools
Elementary Schools Hillsboro Elem.
Middle Schools Hillsboro Jr. High
High Schools Hillsboro High
School District Hillsboro R-Iii
Others
HOA Fee Include Common Area Maintenance,Other
Ownership Private
Acceptable Financing Cash, Conventional, FHA, USDA, VA Loan
Listing Terms Cash, Conventional, FHA, USDA, VA Loan
Special Listing Condition Standard
Read Less
Bought with Donna Flamm
GET MORE INFORMATION




