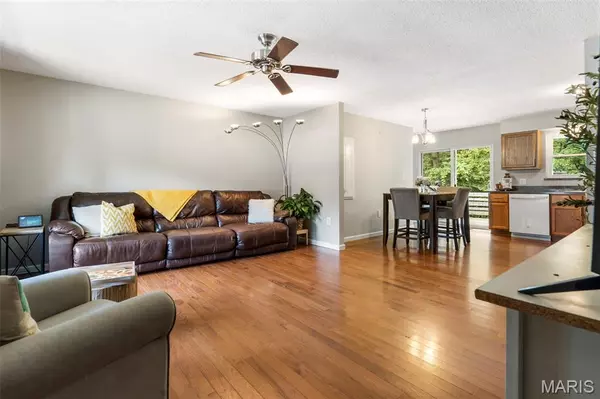For more information regarding the value of a property, please contact us for a free consultation.
2705 Cathy Ann DR High Ridge, MO 63049
Want to know what your home might be worth? Contact us for a FREE valuation!

Our team is ready to help you sell your home for the highest possible price ASAP
Key Details
Sold Price $270,000
Property Type Single Family Home
Sub Type Single Family Residence
Listing Status Sold
Purchase Type For Sale
Square Footage 1,224 sqft
Price per Sqft $220
Subdivision Burians Frank C 02
MLS Listing ID 25055882
Sold Date 10/15/25
Style Ranch
Bedrooms 3
Full Baths 2
Year Built 1986
Annual Tax Amount $1,661
Lot Size 0.347 Acres
Acres 0.347
Property Sub-Type Single Family Residence
Property Description
Get ready to FALL in love with this one! Wood floors greet you in the open living room, kitchen, dining combo. Light flows from the front windows to the back sliding door. Whether you're grilling on your deck, kicking your feet up at the fire pit or trying out your green thumb in the garden beds, the private wooded view is sure to please. All 3 bedrooms are conveniently located on the main floor with ceiling fans in each. The hall bath has been updated (2020) with newer flooring, vanity, and light fixture. The spacious primary suite also has an updated bath (2020) with subway tile shower, glass doors and newer vanity. A finished space in the lower level provides opportunity for a home office, gym, or play room. At over 27 feet deep, the OVERSIZED garage can fit all your toys! This cedar home was just given a fresh coat of stain (2025) and roof in 2023. Don't miss this opportunity! Open Saturday 9/13 from 1-3pm!
Location
State MO
County Jefferson
Area 392 - Northwest
Rooms
Basement 8 ft + Pour, Walk-Out Access
Main Level Bedrooms 3
Interior
Heating Electric
Cooling Central Air, Electric
Fireplaces Type None
Fireplace Y
Appliance Dishwasher, Disposal, Dryer, Microwave, Free-Standing Electric Oven, Refrigerator, Washer
Laundry In Basement
Exterior
Exterior Feature Fire Pit
Parking Features true
Garage Spaces 2.0
Fence Back Yard, Chain Link
View Y/N No
Roof Type Architectural Shingle
Private Pool false
Building
Lot Description Adjoins Wooded Area, Wooded
Story 1
Sewer Public Sewer
Water Public
Level or Stories One
Structure Type Brick Veneer,Cedar
Schools
Elementary Schools High Ridge Elem.
Middle Schools Wood Ridge Middle School
High Schools Northwest High
School District Northwest R-I
Others
Acceptable Financing Cash, Conventional, FHA, VA Loan
Listing Terms Cash, Conventional, FHA, VA Loan
Special Listing Condition Standard
Read Less
Bought with Dana Henson
GET MORE INFORMATION




