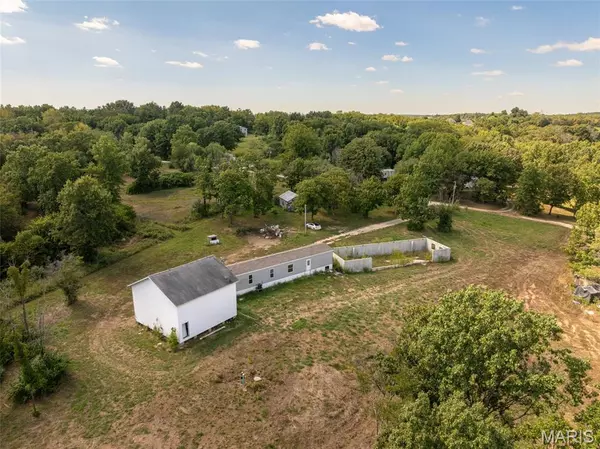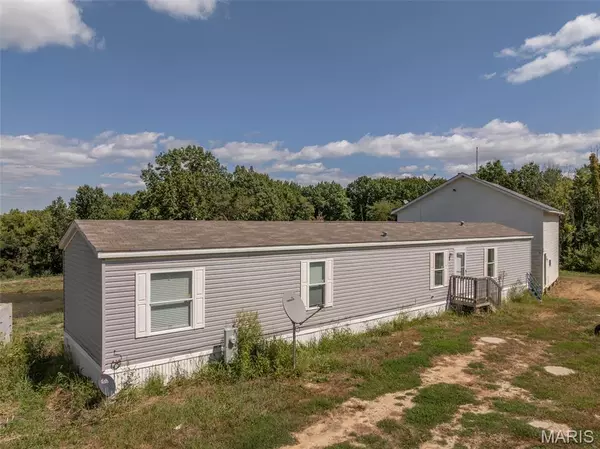For more information regarding the value of a property, please contact us for a free consultation.
198 Bluffview Est Estate Foley, MO 63347
Want to know what your home might be worth? Contact us for a FREE valuation!

Our team is ready to help you sell your home for the highest possible price ASAP
Key Details
Sold Price $180,000
Property Type Manufactured Home
Sub Type Manufactured Home
Listing Status Sold
Purchase Type For Sale
Square Footage 1,125 sqft
Price per Sqft $160
Subdivision Hilltop Estates
MLS Listing ID 25048009
Sold Date 10/24/25
Style Traditional
Bedrooms 4
Full Baths 2
Year Built 2019
Annual Tax Amount $611
Acres 3.0
Property Sub-Type Manufactured Home
Property Description
Buy now and build for the future, so much for the money! Newer BIG singlewide trailer, a separate concrete poured foundation with a walk out basement roughly 74 x 25 AND a detached outbuilding that could be storage or additional living area. Seller has the septic professionally brought up to state standards by adding a new field and had the siding on the back of the detached building replaced. Survey has been done, 3 acre lot. This home is just a few years old and is over 1,100 SF - and yes it has 4 full bedrooms and 2 baths! Kitchen is eat-in and open to the living room. Main floor laundry nook. The land is open with some woods, small pond to enjoy the view of. Don't forget the MASSIVE detached shop/outbuilding that also has electric and plumbing set up! It's on piers and is roughly 30x30 with 12 - 16 foot ceilings. Live here while you build or add a doublewide to the foundation, then sell the singlewide. Of if you hate the foundation the seller is willing to tear it down before closing. Make this your home!
Location
State MO
County Lincoln
Area 460 - Elsberry R-2
Rooms
Basement Crawl Space
Main Level Bedrooms 4
Interior
Interior Features Open Floorplan, Kitchen/Dining Room Combo
Heating Electric, Forced Air
Cooling Central Air, Electric
Flooring Carpet
Fireplace Y
Appliance Electric Water Heater, Electric Range, Electric Oven
Exterior
Parking Features false
Utilities Available Electricity Connected, Water Available
View Y/N No
Building
Story 1
Sewer Septic Tank
Water Well
Level or Stories One
Schools
Elementary Schools Clarence Cannon Elem.
Middle Schools Ida Cannon Middle
High Schools Elsberry High
School District Elsberry R-Ii
Others
Acceptable Financing Cash, Conventional
Listing Terms Cash, Conventional
Special Listing Condition Standard
Read Less
Bought with Nicholas Brown
GET MORE INFORMATION




