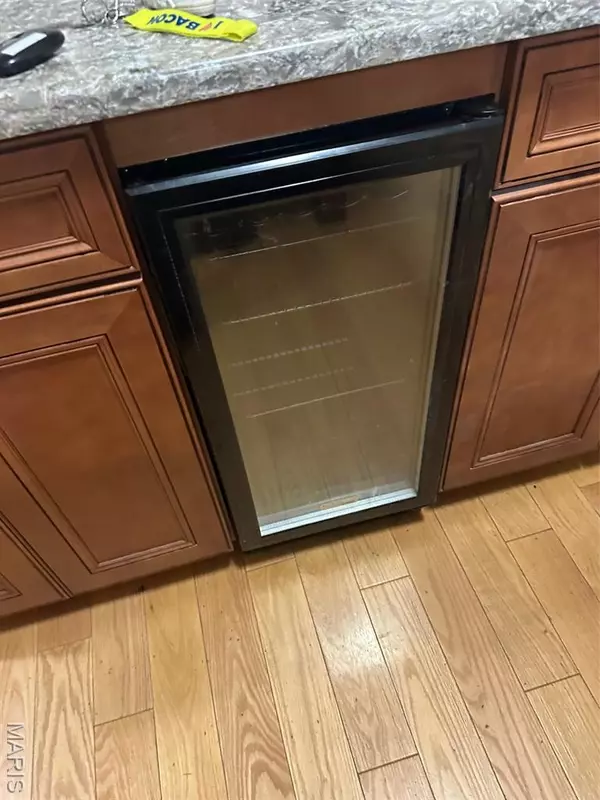For more information regarding the value of a property, please contact us for a free consultation.
4040 Locke AVE Bridgeton, MO 63044
Want to know what your home might be worth? Contact us for a FREE valuation!

Our team is ready to help you sell your home for the highest possible price ASAP
Key Details
Sold Price $320,000
Property Type Single Family Home
Sub Type Single Family Residence
Listing Status Sold
Purchase Type For Sale
Square Footage 3,586 sqft
Price per Sqft $89
Subdivision St Gerard Park
MLS Listing ID 25057338
Sold Date 10/28/25
Style Ranch
Bedrooms 4
Full Baths 3
Half Baths 1
Year Built 1986
Annual Tax Amount $5,216
Lot Size 1.320 Acres
Acres 1.32
Property Sub-Type Single Family Residence
Property Description
Great ranch style home on over an acre of beautiful land! 4 bedrooms and 3.5 bathrooms with a main floor laundry room. Great sized rooms with hardwood floors, vaulted and cathedral ceilings, two fireplaces, huge completely update kitchen (2015), 2 car over-sized garage with extra parking. Big Great Room with hardwood floors, cathedral ceiling, ceiling fan, fireplace with walk out to the deck overlooking pool. You'll love the size and utility of the kitchen with plenty of room for lots of cooks. The lower level has a large family or rec room another fireplace and a 2nd primary bedroom (or whatever you please room) with full bath and walkout. A special property complete with a 1 year Choice Ultimate Home Warranty. Large outside shed and workshop space. There is some tlc needed (mostly on the exterior) but well worth it to get this very special property!
Location
State MO
County St. Louis
Area 76 - Pattonville
Rooms
Basement Bathroom, Partially Finished, Full, Sleeping Area, Walk-Out Access
Main Level Bedrooms 3
Interior
Interior Features Breakfast Bar, Cedar Closet(s), Ceiling Fan(s), Custom Cabinetry, Entrance Foyer, Kitchen Island, Pantry, Separate Dining
Heating Forced Air
Cooling Ceiling Fan(s), Central Air, Window Unit(s)
Flooring Hardwood
Fireplaces Number 2
Fireplaces Type Wood Burning
Fireplace Y
Exterior
Parking Features true
Garage Spaces 2.0
Pool Above Ground
Utilities Available Cable Available, Electricity Available, Natural Gas Available
View Y/N No
Building
Lot Description Back Yard
Story 1
Sewer Public Sewer
Water Public
Level or Stories One
Structure Type Frame
Schools
Elementary Schools Robert Drummond Elem.
Middle Schools Holman Middle
High Schools Pattonville Sr. High
School District Pattonville R-Iii
Others
Acceptable Financing Cash, Conventional
Listing Terms Cash, Conventional
Special Listing Condition Standard
Read Less
Bought with Lewis Bernstein
GET MORE INFORMATION




