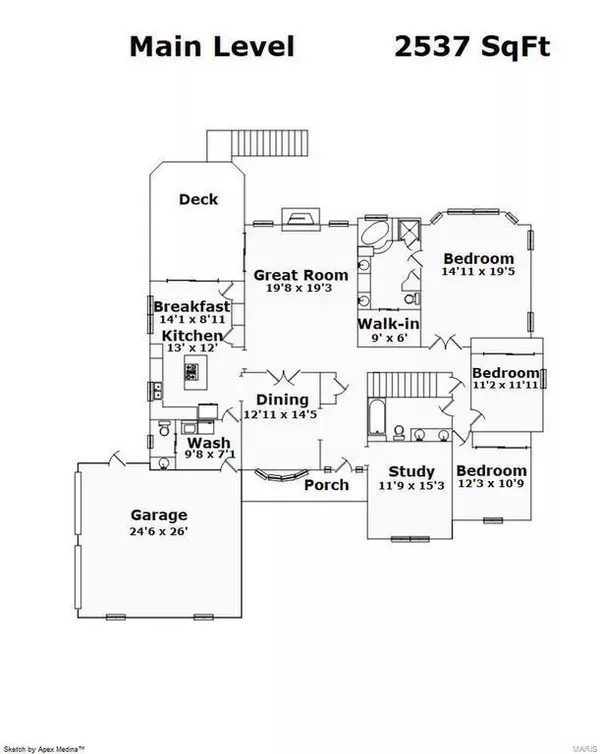For more information regarding the value of a property, please contact us for a free consultation.
36 Meadow Rue DR Edwardsville, IL 62025
Want to know what your home might be worth? Contact us for a FREE valuation!

Our team is ready to help you sell your home for the highest possible price ASAP
Key Details
Sold Price $378,000
Property Type Single Family Home
Sub Type Residential
Listing Status Sold
Purchase Type For Sale
Square Footage 4,144 sqft
Price per Sqft $91
Subdivision Goshen Meadows 1St Add
MLS Listing ID MAR19006932
Sold Date 05/14/19
Style Traditional
Bedrooms 4
Full Baths 3
Half Baths 1
HOA Fees $27/ann
Year Built 1990
Annual Tax Amount $7,790
Lot Size 0.725 Acres
Acres 0.725
Lot Dimensions 55x221.84
Property Sub-Type Residential
Property Description
IMPECCABLY MAINTAINED, custom 1-owner home! Nestled on a wooded cul-de-sac lot, this ranch home is sure to please! Main floor features spacious great room w/cathedral ceiling, wall of windows to woods & fireplace; oversized office/living room & formal dining rooms w/crown molding; beautiful kitchen w/cherry cabinets, granite countertops, desk area, Jenn Aire stainless appliances, wood floors, breakfast area, hardwood floors & opens to maintenance-free deck. Also a drop zone/laundry area w/1/2 bath. Main floor master suite is oversized w/updated en suite bath w/granite, heated tile floors, & 9x6 custom walk-in closet. Guest bath also updated w/dual vanities w/granite & tile floors. Fabulous walkout lower level features 4th bed & 3rd full bath, rec room, family room w/2nd fireplace, wet bar area & abundant storage space. Other amenities inc Anderson windows/doors, central vac, sprinklers, alarm system. Private backyard w/2 patios & deck are perfect for entertaining!
Location
State IL
County Madison-il
Rooms
Basement Concrete, Fireplace in LL, Rec/Family Area, Sleeping Area, Storage Space, Walk-Out Access
Main Level Bedrooms 3
Interior
Interior Features Cathedral Ceiling(s), Special Millwork, Window Treatments, Walk-in Closet(s), Wet Bar
Heating Forced Air
Cooling Electric
Fireplaces Number 2
Fireplaces Type Gas
Fireplace Y
Appliance Central Vacuum, Dishwasher, Disposal, Electric Cooktop, Microwave, Electric Oven, Refrigerator
Exterior
Parking Features true
Garage Spaces 2.0
Amenities Available Pool, Clubhouse, Workshop Area
View Y/N No
Private Pool false
Building
Lot Description Backs to Comm. Grnd, Backs to Trees/Woods, Cul-De-Sac, Sidewalks, Streetlights, Wooded
Story 1
Sewer Public Sewer
Water Public
Level or Stories One
Structure Type Brick Veneer
Schools
Elementary Schools Edwardsville Dist 7
Middle Schools Edwardsville Dist 7
High Schools Edwardsville
School District Edwardsville Dist 7
Others
Ownership Private
Special Listing Condition Owner Occupied, None
Read Less
GET MORE INFORMATION




