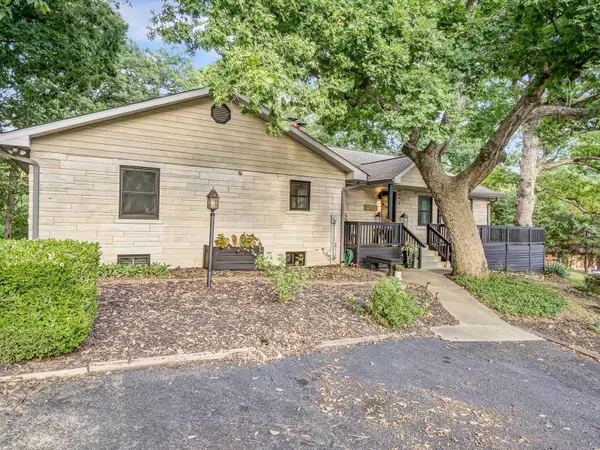For more information regarding the value of a property, please contact us for a free consultation.
6551 Oak Hill Manor Glen Carbon, IL 62034
Want to know what your home might be worth? Contact us for a FREE valuation!

Our team is ready to help you sell your home for the highest possible price ASAP
Key Details
Sold Price $365,000
Property Type Single Family Home
Sub Type Residential
Listing Status Sold
Purchase Type For Sale
Square Footage 3,707 sqft
Price per Sqft $98
Subdivision Oak Hill Sub
MLS Listing ID MAR24057685
Sold Date 10/18/24
Style Traditional
Bedrooms 4
Full Baths 3
Half Baths 1
HOA Fees $12/ann
Year Built 1951
Annual Tax Amount $5,963
Lot Size 0.715 Acres
Acres 0.7152
Lot Dimensions 175.06X177.96XIRR
Property Sub-Type Residential
Property Description
This charming, fully updated mid-century modern home is a true gem, nestled on a serene wooded lot w/ multiple outdoor living spaces that offers privacy & tranquility just minutes from interstate access—perfect for an easy commute. The main living area boasts clean lines, all new windows, & open spaces that invite natural light & highlight the home's timeless design. Expansive open chef's kitchen & spacious dining room, this home is perfect for entertaining. The seamless flow between these areas allows for easy hosting, whether it's an intimate dinner party or a lively gathering. There's plenty of room for guests to mingle and enjoy, making this home an entertainer's delight. The spacious lower level, complete with its own private entrance, offers endless possibilities. Whether you envision a second living area, a home-based business, or an in-law suite, this versatile space is ready to adapt to your needs. Don't miss the opportunity to make this beautiful, move-in ready home yours!
Location
State IL
County Madison-il
Rooms
Basement Bathroom in LL, Full, Partially Finished, Rec/Family Area, Walk-Out Access
Main Level Bedrooms 3
Interior
Interior Features Open Floorplan
Heating Forced Air
Cooling Electric
Fireplaces Number 2
Fireplaces Type Non Functional
Fireplace Y
Appliance Dishwasher, Gas Oven, Refrigerator
Exterior
Parking Features true
Garage Spaces 2.0
View Y/N No
Private Pool false
Building
Lot Description Backs to Trees/Woods, Fencing
Story 1
Sewer Public Sewer
Water Public
Level or Stories One
Structure Type Brick
Schools
Elementary Schools Edwardsville Dist 7
Middle Schools Edwardsville Dist 7
High Schools Edwardsville
School District Edwardsville Dist 7
Others
Ownership Private
Special Listing Condition Tax Exemptions, Owner Occupied, None
Read Less
GET MORE INFORMATION




