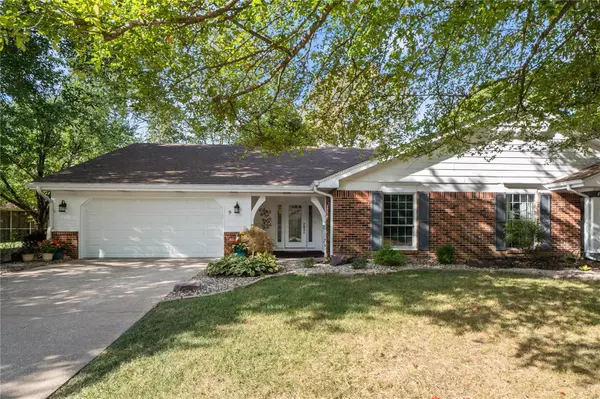For more information regarding the value of a property, please contact us for a free consultation.
9 Ginger Lake DR W Glen Carbon, IL 62034
Want to know what your home might be worth? Contact us for a FREE valuation!

Our team is ready to help you sell your home for the highest possible price ASAP
Key Details
Sold Price $279,500
Property Type Single Family Home
Sub Type Residential
Listing Status Sold
Purchase Type For Sale
Square Footage 1,677 sqft
Price per Sqft $166
Subdivision Ginger Creek
MLS Listing ID MAR24052295
Sold Date 11/15/24
Style Traditional
Bedrooms 2
Full Baths 2
HOA Fees $50/ann
Year Built 1980
Annual Tax Amount $3,948
Lot Size 10,498 Sqft
Acres 0.241
Lot Dimensions 70.10x150 irr
Property Sub-Type Residential
Property Description
Well maintained and updated 2 bedroom, 2 bath, 1677 sf villa with 2 car attached garage located in Ginger Creek Subdivision. This villa boasts wood flooring throughout most, spacious living room with fireplace, numerous windows for plenty of natural light, generous size bedrooms, separate dining room area with additional breakfast nook off kitchen, main floor laundry and screened porch. Located on large lot in a quiet, walkable neighborhood, only one block from subdivision clubhouse, pool and tennis courts with close access to walking trails, and conveniently located near SIU-E, schools, restaurants, shopping and highway access. List of recent updates to this home available to your agent. Before making an offer on any property, buyer should independently verify all MLS data derived from various sources and not warranted accurate.
Location
State IL
County Madison-il
Rooms
Basement None, Slab
Main Level Bedrooms 2
Interior
Heating Forced Air
Cooling Electric
Fireplaces Number 1
Fireplaces Type Electric
Fireplace Y
Appliance Dishwasher, Disposal, Electric Oven, Refrigerator, Stainless Steel Appliance(s)
Exterior
Parking Features true
Garage Spaces 2.0
Amenities Available Pool, Tennis Court(s), Clubhouse
View Y/N No
Private Pool false
Building
Story 1
Sewer Public Sewer
Water Public
Level or Stories One
Structure Type Fl Brick/Stn Veneer,Vinyl Siding
Schools
Elementary Schools Edwardsville Dist 7
Middle Schools Edwardsville Dist 7
High Schools Edwardsville
School District Edwardsville Dist 7
Others
Ownership Private
Special Listing Condition Homestead Senior, Owner Occupied, None
Read Less
GET MORE INFORMATION




