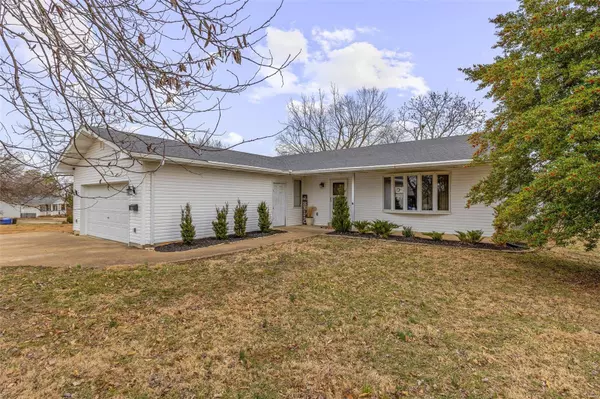For more information regarding the value of a property, please contact us for a free consultation.
302 North Carter ST Desloge, MO 63601
Want to know what your home might be worth? Contact us for a FREE valuation!

Our team is ready to help you sell your home for the highest possible price ASAP
Key Details
Sold Price $263,500
Property Type Single Family Home
Sub Type Single Family Residence
Listing Status Sold
Purchase Type For Sale
Square Footage 1,208 sqft
Price per Sqft $218
Subdivision St Joseph Lead Co Third Add
MLS Listing ID 25012768
Sold Date 05/02/25
Style Other,Ranch
Bedrooms 4
Full Baths 3
Year Built 1988
Annual Tax Amount $1,141
Lot Size 0.276 Acres
Acres 0.276
Lot Dimensions 80x150
Property Sub-Type Single Family Residence
Property Description
Welcome to this beautifully updated 4-bedroom, 3-bathroom home, offering modern comforts and timeless charm. As you enter, you'll be greeted by a spacious and bright living area, featuring a cozy wood-burning fireplace, perfect for chilly evenings. The home has been fully updated with attention to detail, including a sleek, modern kitchen with high-end finishes, stainless steel appliances, and modern aesthetics.
The master suite offers a peaceful retreat with an ensuite bath, while the additional bedrooms provide ample space for family or guests. The finished walkout basement adds even more living space, ideal for a home office, entertainment room, or play area, and offers direct access to the backyard for easy outdoor enjoyment.
Situated in a desirable neighborhood, this home offers the perfect balance of comfort and style. Don't miss out on this rare opportunity to own a move-in-ready home with all the features you've been looking for!
Location
State MO
County St. Francois
Area 702 - Desloge
Rooms
Basement 8 ft + Pour, Bathroom, Partially Finished, Sleeping Area, Walk-Out Access
Main Level Bedrooms 3
Interior
Interior Features Kitchen/Dining Room Combo, Open Floorplan, Eat-in Kitchen, Double Vanity, Shower
Heating Forced Air, Electric
Cooling Central Air, Electric
Fireplaces Number 1
Fireplaces Type Recreation Room, Wood Burning, Living Room
Fireplace Y
Appliance Electric Water Heater, Dishwasher, Disposal, Dryer, Microwave, Electric Range, Electric Oven, Stainless Steel Appliance(s), Washer
Exterior
Parking Features true
Garage Spaces 2.0
View Y/N No
Building
Lot Description Level
Story 1
Sewer Public Sewer
Water Public
Level or Stories One
Structure Type Vinyl Siding
Schools
Elementary Schools North County Parkside Elem.
Middle Schools North Co. Middle
High Schools North Co. Sr. High
School District North St. Francois Co. R-I
Others
Ownership Private
Acceptable Financing Cash, Conventional, FHA, USDA, VA Loan
Listing Terms Cash, Conventional, FHA, USDA, VA Loan
Special Listing Condition Standard
Read Less
Bought with PhilipJFitzwater
GET MORE INFORMATION




