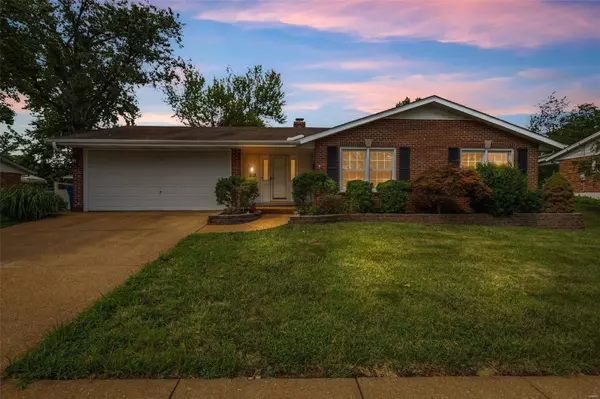For more information regarding the value of a property, please contact us for a free consultation.
5134 Towne Centre DR Unincorporated, MO 63128
Want to know what your home might be worth? Contact us for a FREE valuation!

Our team is ready to help you sell your home for the highest possible price ASAP
Key Details
Sold Price $354,591
Property Type Single Family Home
Sub Type Single Family Residence
Listing Status Sold
Purchase Type For Sale
Square Footage 2,243 sqft
Price per Sqft $158
Subdivision Mission Estates
MLS Listing ID 24047030
Sold Date 08/27/24
Style Ranch,Traditional
Bedrooms 4
Full Baths 2
Half Baths 1
HOA Fees $1/ann
Year Built 1968
Annual Tax Amount $3,550
Lot Size 10,202 Sqft
Acres 0.234
Lot Dimensions 122x85x121x85
Property Sub-Type Single Family Residence
Property Description
Absolutely lovely ranch in the highly sought-after Lindbergh School District! This all-brick gem boasts 4 spacious bedrooms and 2.5 baths. Beneath the cozy carpet in the great room, you'll find beautiful wood floors extending through the halls and all bedrooms. The oversized 2-car garage provides ample space for vehicles and storage. Enjoy the warmth of the fireplace in the great room, which seamlessly flows into the open floor plan. The eat-in kitchen has all your family chef needs, featuring double wall ovens, a built-in microwave, and an electric cooktop. Step outside to the patio and covered outdoor breezeway, perfect for entertaining. The full basement includes a half bath, large rec room, and plenty of storage, updated 200amp electric panel service. Don't miss this opportunity to own a fantastic family home!
Location
State MO
County St. Louis
Area 316 - Lindbergh
Rooms
Basement 8 ft + Pour, Bathroom, Full, Partially Finished
Main Level Bedrooms 4
Interior
Interior Features High Speed Internet, Open Floorplan, Separate Dining, Shower
Heating Natural Gas, Forced Air
Cooling Central Air, Electric
Flooring Carpet, Hardwood
Fireplaces Number 1
Fireplaces Type Great Room, Recreation Room
Fireplace Y
Appliance Gas Water Heater, Disposal, Double Oven, Dryer, Electric Cooktop, Microwave, Refrigerator, Washer
Exterior
Parking Features true
Garage Spaces 2.0
Utilities Available Natural Gas Available
View Y/N No
Building
Story 1
Sewer Public Sewer
Water Public
Level or Stories One
Structure Type Brick
Schools
Elementary Schools Kennerly Elem.
Middle Schools Robert H. Sperreng Middle
High Schools Lindbergh Sr. High
School District Lindbergh Schools
Others
HOA Fee Include Other
Ownership Private
Acceptable Financing Cash, Conventional, FHA, VA Loan
Listing Terms Cash, Conventional, FHA, VA Loan
Special Listing Condition Standard
Read Less
Bought with KellyMBarger
GET MORE INFORMATION




