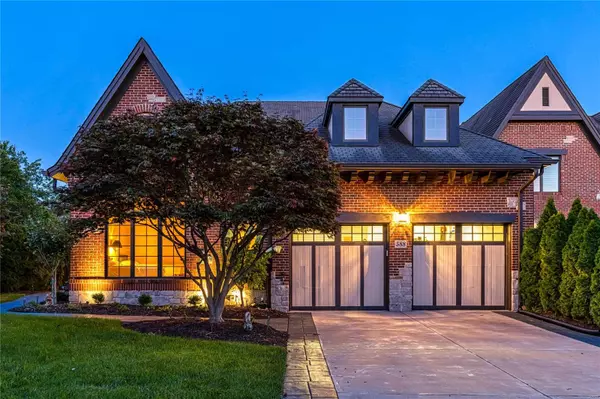For more information regarding the value of a property, please contact us for a free consultation.
588 Upper Conway CIR Chesterfield, MO 63017
Want to know what your home might be worth? Contact us for a FREE valuation!

Our team is ready to help you sell your home for the highest possible price ASAP
Key Details
Sold Price $1,175,000
Property Type Single Family Home
Sub Type Villa
Listing Status Sold
Purchase Type For Sale
Square Footage 3,753 sqft
Price per Sqft $313
Subdivision August Hill On Conway One
MLS Listing ID 24042318
Sold Date 09/30/24
Bedrooms 2
Full Baths 3
Half Baths 1
HOA Fees $610/mo
Year Built 2001
Annual Tax Amount $7,982
Lot Size 8,712 Sqft
Acres 0.2
Property Sub-Type Villa
Property Description
Spectacular Hayden-built 1-sty villa beautifully designed & stylishly appointed to accommodate daily comfort & gracious entertaining. Impressive entry foyer with octagonal ceiling leads to well-appointed study with wide bay window, elegant dining room framed by arched entryways & architectural columns & stunning great room with 13' double tray ceiling, marble fireplace & dramatic wall of windows. Designer kitchen with granite countertops, 42” maple cabinetry, KitchenAid appliances & center island adjoins breakfast room with built-in bookcase & sliding glass door that opens to private terrace. Sumptuous primary bedroom suite with sculpted tray ceiling, morning bar, sitting room & marble bath with walk-through shower spa plus a 2nd ensuite bedroom complete the main floor living quarters. Walk-out Lower Level includes recreation room with cast stone fireplace flanked by bookcases, game room with 12' wet bar, media room with built-in entertainment center, office, workout room & full bath. Location: Suburban
Location
State MO
County St. Louis
Area 167 - Parkway Central
Rooms
Basement 8 ft + Pour, Bathroom, Full, Partially Finished, Walk-Out Access
Main Level Bedrooms 2
Interior
Heating Dual Fuel/Off Peak, Forced Air, Natural Gas
Cooling Central Air, Electric, Zoned
Fireplaces Number 2
Fireplaces Type Recreation Room, Basement, Family Room
Fireplace Y
Appliance Humidifier, Gas Water Heater
Laundry In Unit
Exterior
Parking Features true
Garage Spaces 2.0
Utilities Available Natural Gas Available
View Y/N No
Building
Story 1
Builder Name Hayden
Sewer Public Sewer
Water Public
Level or Stories One
Schools
Elementary Schools Shenandoah Valley Elem.
Middle Schools Central Middle
High Schools Parkway Central High
School District Parkway C-2
Others
Ownership Private
Acceptable Financing Cash, Conventional
Listing Terms Cash, Conventional
Special Listing Condition Standard
Read Less
Bought with MichaelDerkits
GET MORE INFORMATION




